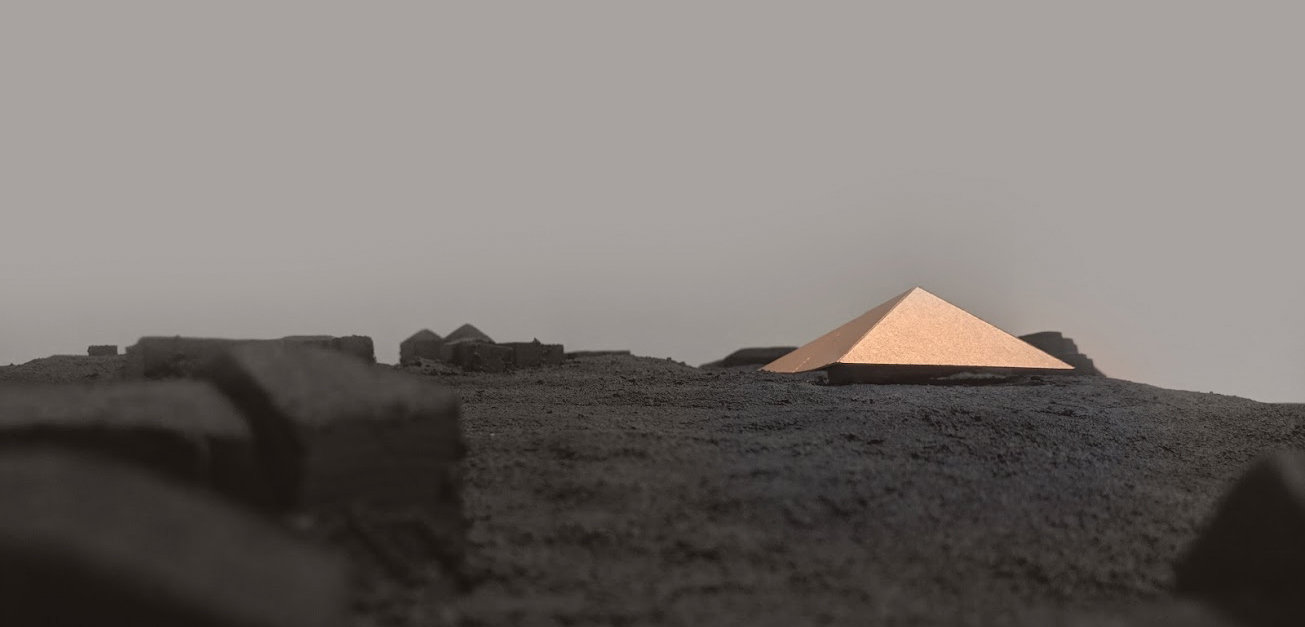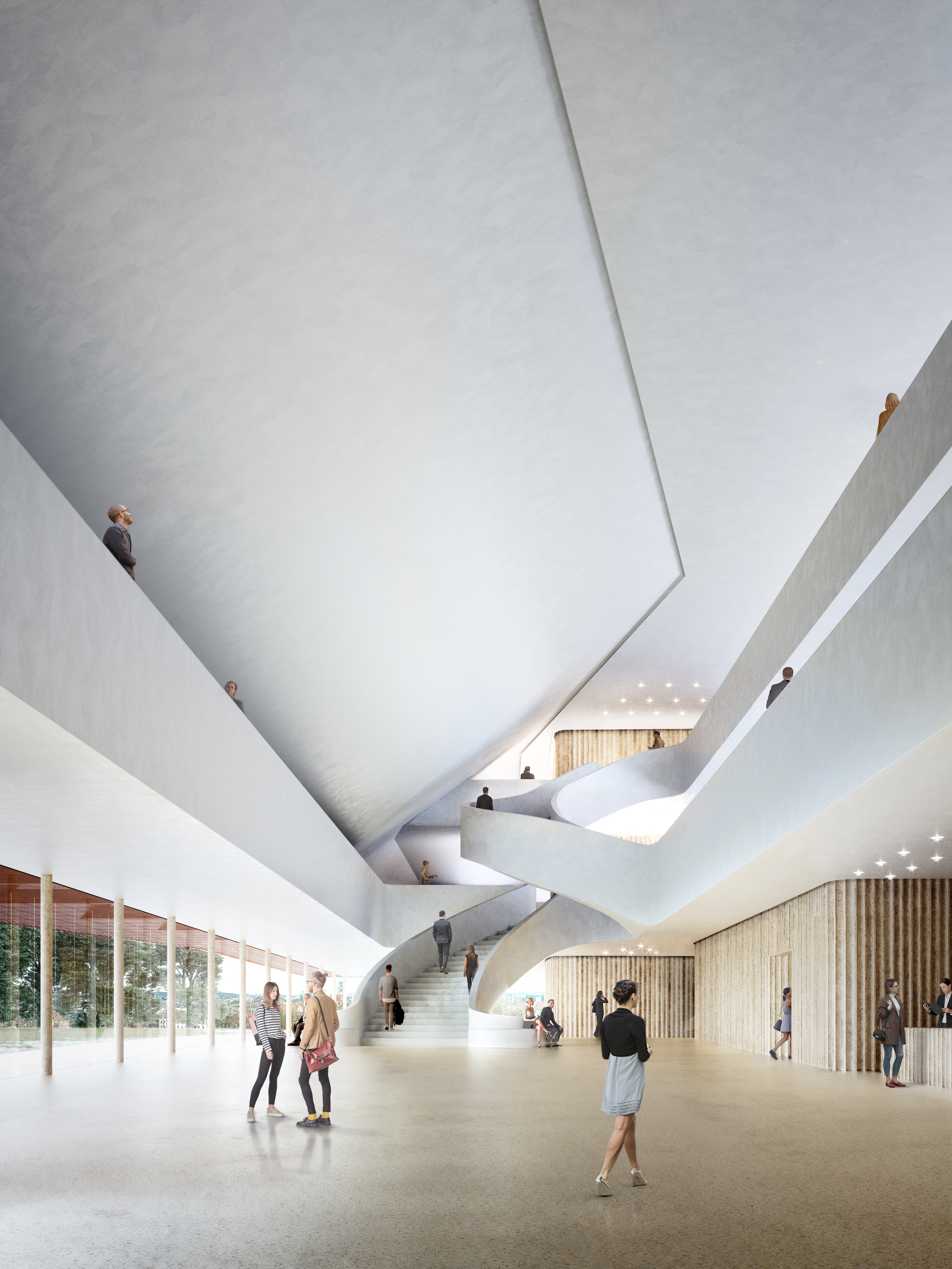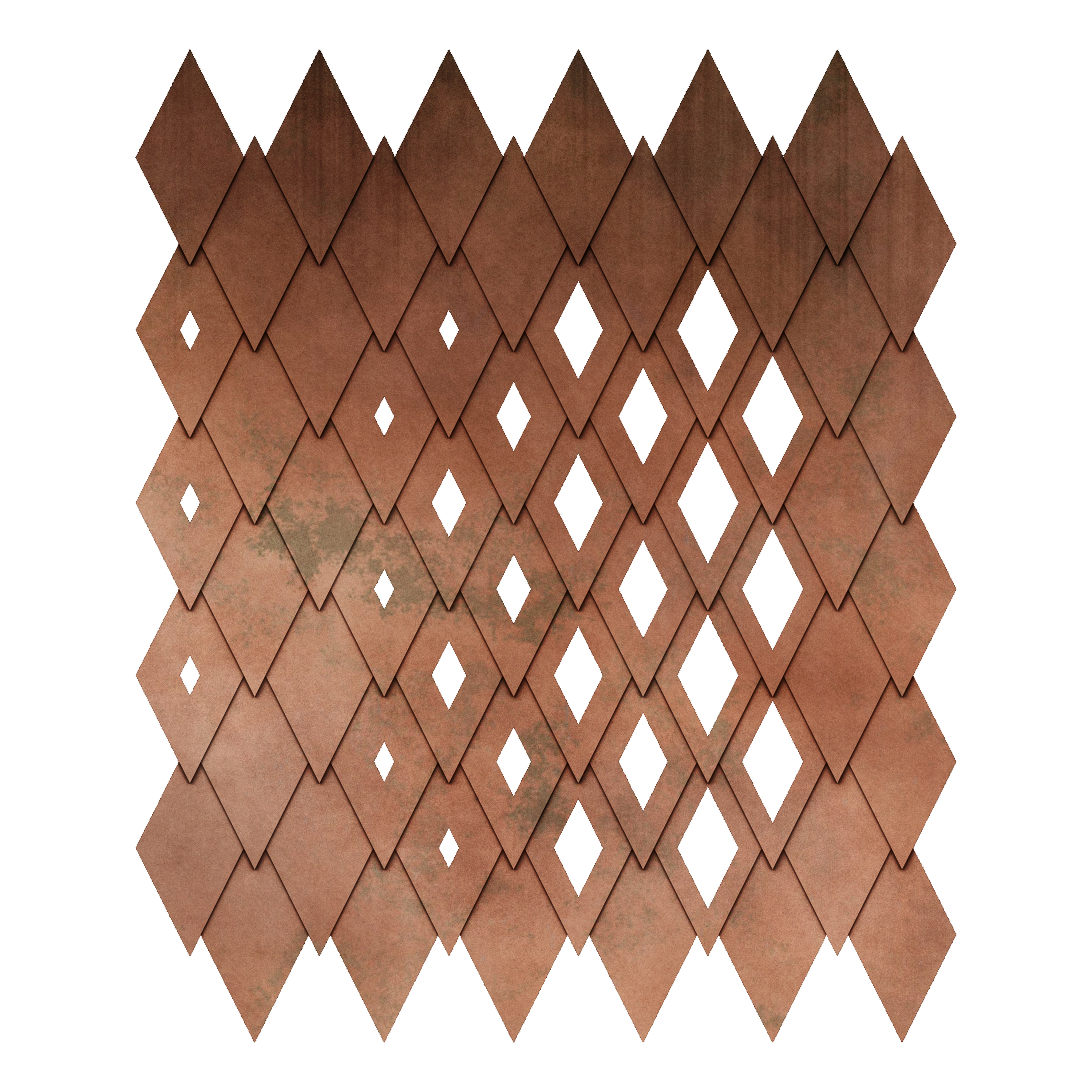Competition for the new National Concert Hall
Location: Vilnius, Lithuania
Competition year: 2019
Architects: isla + Burckhardt Partner AG
Team isla: Marta Colón de Carvajal, Juan Palencia, Nelson Fidalgo, George Pickering, Francisca Miranda
Images: Playtime
Structure consultant: Mecanismo SL
Acoustic consultant: Margarida SL
MEP consultants: Úrculo ingenieros consultores
Facade consultant: xmade
Model: Digital Werkstatt AG
Status: Competition

Park view
Assuming a privileged position on top of the Tauras Hill, the new National Concert Hall presents itself as a striking urban element and therefore a new reference landmark for the city of Vilnius. Formally a continuance of the pitched roof vernacular characteristic of the Old Town, its scale signifies a public gesture.
It is a new point of gathering and a fundamental structure for the city.

The Concert hall inserted in the cityscape
Primarily the National Concert Hall culminates the North-South axis, connecting the building visually to Vilnius Municipality. A subterranean escalator will receive the public at Pamėnkalnio road connecting with Lukiskiu square, creating a ceremonial, uniquely experiential route in ascending to the National Concert Hall. This connection between the National Concert Hall and the new development of the city activates the recently reconstructed Lukiskiu square; conceived as an open and democratic green space in the city, that finds a natural extension with the new landscape intervention on Tauras Hill, creating a network of new public spaces.

Situation plan
Significantly the escalator brings the National Concert Hall closer to the East-West cultural axis through Gedimino Avenue, connecting with the other cultural buildings of the city such as the National Library, the Academy of Music and Theater, the Mazazis theater, the National Opera Theater and the National Theater, and thereby strengthening the connection and interaction between these institutions. The National Concert Hall is part of the series of notable buildings in the city that also follow the East-West axis, including the Parliament, the Lukiskiu square, the Government building and the Vilnius Cathedral.
A mysterious volume hovers over Tauras Hill, an artificial continuance of the topography that was later cut, resulting in an intriguing floating tension.

Working model 1:1000
This new urban landmark can be understood as an encompassing roof that shelters the architectural program, whilst simultaneously establishing a formal relation with the roofscape of Vilnius. The main geometry results from a parametric relation between the two performance halls, which provide the two “roof summits”.
The National Concert Hall is formed around two found elements (perhaps emerging rock formations, perhaps two ancient elements) strong and steady. Inhabiting these volumes are the two halls, protected by an encompassing roof providing shelter and uniting the entire program. It is then, under this generous roof, that the National Concert Hall is organised, generating what can be called the ”House of Nation”. The House of Nation purports to be - in all senses - an open house; welcoming visitors and offering opportunity for different activities to take place. Understood as a democratised space for the city, it aims to stretch its functions beyond its conventional boundaries.

Exterior view of the Concert hall
The ground floor lobby can be read as an extension of the surrounding topography, enhancing the fluidity between programmatic groups and aims to be used as a covered plaza. The strategic relative position of the two concert halls boxes creates an inner urban hierarchy, whereby public streets and plazas can be perceived.








The separation between interior and exterior through a fine glazing, allows the ground cover to extend inside, blurring the frontier between out and in. The different floor plans are clearly defined by the main and small hall. Fluid programmatic zones (and not confined traditional spaces) are placed along the extended foyer which is developed recorring to ramps, platforms and steps.

Main foyer
The foyer assumes an important role as the building interface and also as an activity generator. The strategic relative position of the two concert halls boxes creates an inner urban hierarchy, whereby public streets and plazas can be perceived.
The wrapping envelope (or skin) of each main volume has a determinant role in the functional activation of the lobby: support spaces such as the info and ticketing, the cloakroom and first aid are integrated in this programmatic wall. Benches and booths configure niches and alcoves, inviting the public to sit, read a book or even to listen to a music composition.
The foyer ramifies to the upper floors, defining a continuous public space, for which the grand stair and the mezzanines are key.
Configured as a “shoebox” type hall, it aims to be a venue of exceptional acoustic performance. First in spatial hierarchy, its presence dominates the floorplans, cutting through the different floor slabs.
 Long section
Long sectionThe outer façade expresses a hard shell of rough precast concrete in contrast with the warmer interior of a timber lining with a playful rhythm intertwined with the piping of the organ. The “box” retains a clear spatial identity, distinctly differentiating the perimeter walls from the ceiling. The Farnese Theatre in Parma (Italy) could be invoked as a reference. The black ceiling absorbs technical lighting and sound devices, perceived as an abstract constellation. An acoustic canopy floats over the stage, creating a visual feature that highlights the performance. Being adjustable in height, it also incorporates technical sound and lighting devices.

The grand hall
The small hall e is intended to be a versatile black box to accommodate multiple performance types. A seating device along the rear wall is proposed to allow for a full auditorium-style set-up. Concurrently, vertically retractable seating emerging from the floor is provided, which has the potential to further configure the space. In addition, by raising the wall to the rear of the stage, the space can be extended into the foyer, multiplying the options of use. Additionally, it is possible to associate the functionally of the small hall to educational groups, serving as workshop space, or using the open foyer stalls to use the space for lectures.

The black box from the public

From the stage
 Short section through both halls
Short section through both halls Detail copper shingles
Detail copper shingles
The building operates as one continuous surface that covers the programs in an enveloping roof. The roof has a mercurial quality, appearing monolithic, homogenous from afar, yet upon approach, one is able to recognize the individual copper shingles.
As the surface covers the hall and axillary program, it seems to hover over the ground, affording a covered outdoor environment and transparent circulation throughout the space. These are the results of one large cut to the overall surface at ground level. The ground floor is fully glaze with laminated spruce mullions, allowing for transparency, but crucially maintaining energy conservation.
As the surface covers the hall and axillary program, it seems to hover over the ground, affording a covered outdoor environment and transparent circulation throughout the space. These are the results of one large cut to the overall surface at ground level. The ground floor is fully glaze with laminated spruce mullions, allowing for transparency, but crucially maintaining energy conservation.