Home for a sailor and a translator
Location: Palma, Mallorca
Year: 2021
Architects: isla (Marta Colón de Carvajal, Juan Palencia)
Collaborator: Nelson Fidalgo
Team: María Gutiérrez, Francisca Miranda
Photos: Luis Díaz Díaz (LDD), Lucía Gorostegui (LGO)
Status: Completed
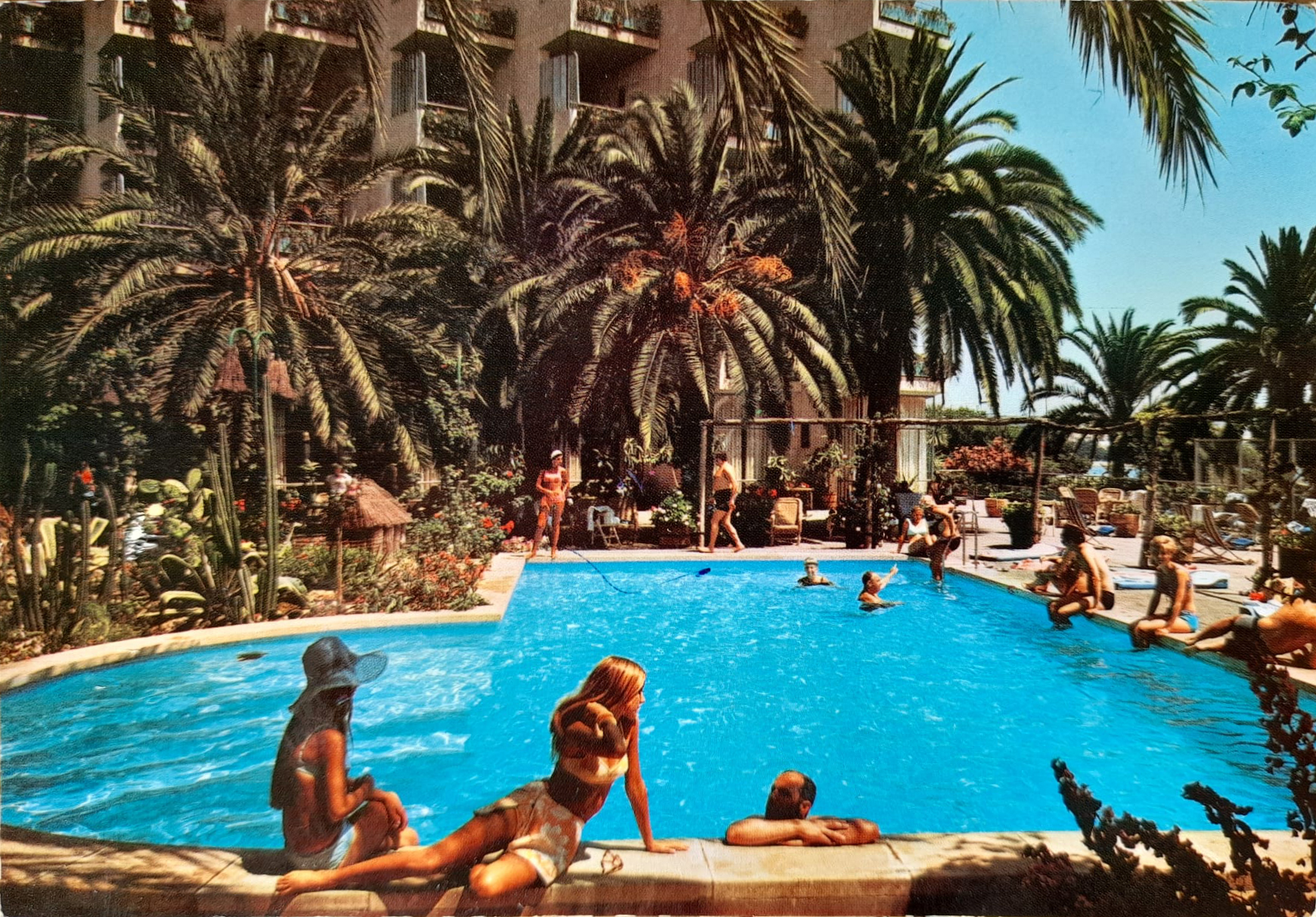
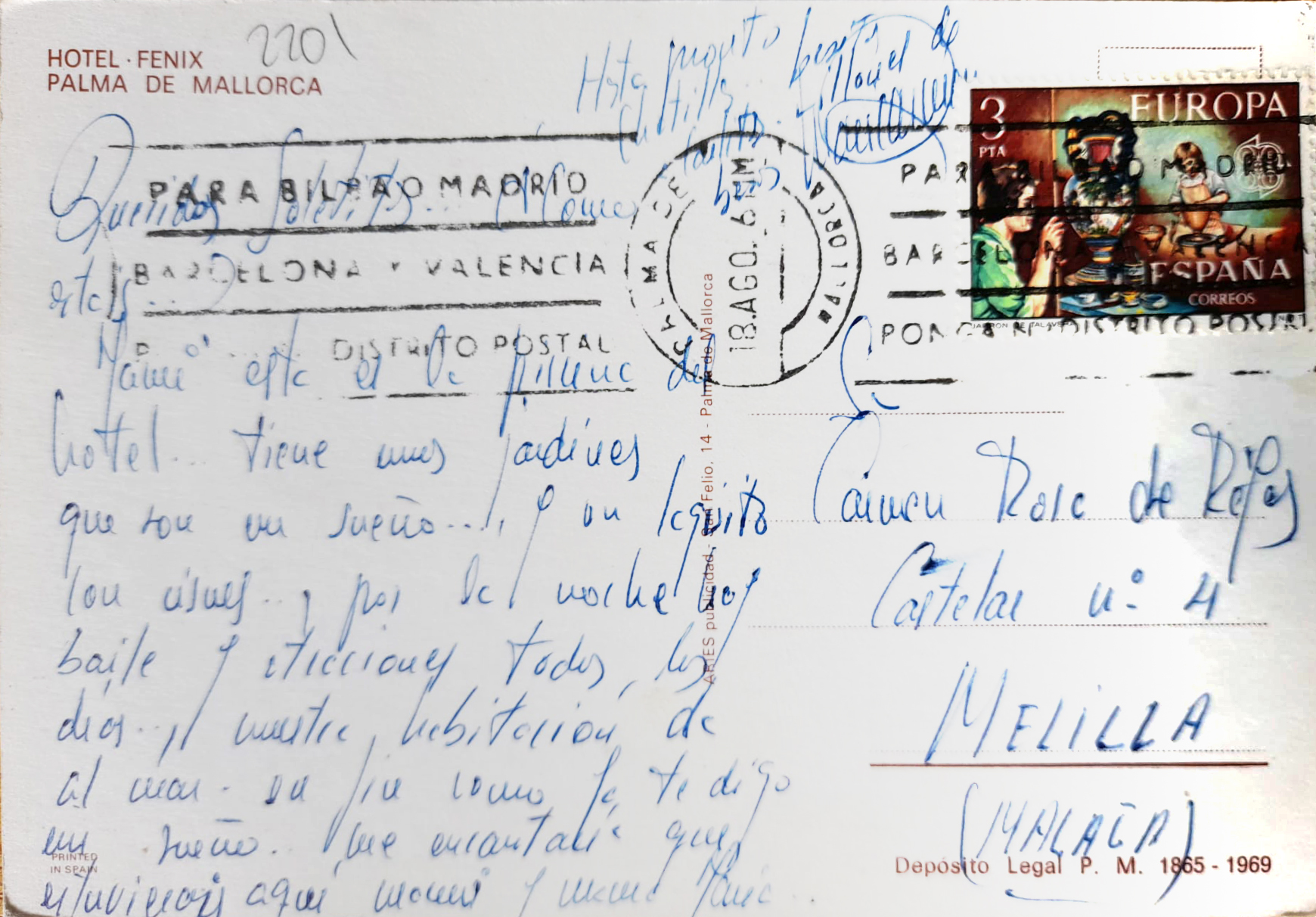
Postcard of the Hotel Fénix (1969) from Carmen to her mother
“...Mom, this is the hotel pool... there is also a lake with swans... in the evening there are dances and attractions every day. Our room overlooks the sea, as I said, a dream. I would love for you to be here with us.”
The Fénix building (Gutierrez Soto, 1957-59) was erected as part of an operation that included the refurbishment and extension of the “Victoria Hotel” and the construction of a new apartment hotel with which they would share the green areas and swimming pool. The new block was laid out in an L-shape opening onto the garden, with the bay of Palma as a backdrop, leaving the service areas open to the side street, with a more compact façade.
In 1979 the Hotel Fénix was transformed into private dwellings, and the apartment, which had not been renovated since that year, required a total renovation.
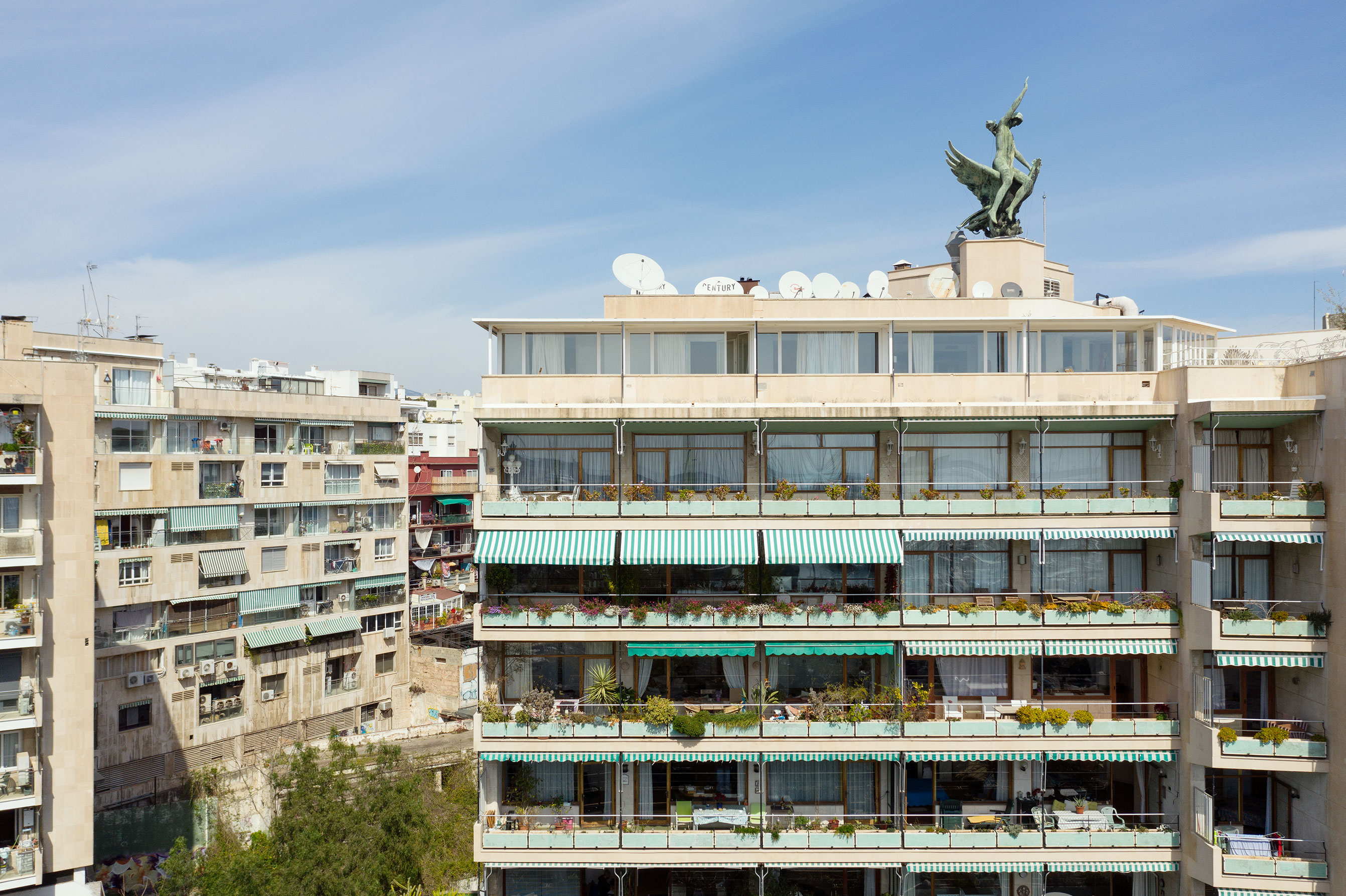
View of the Fénix building (LDD)
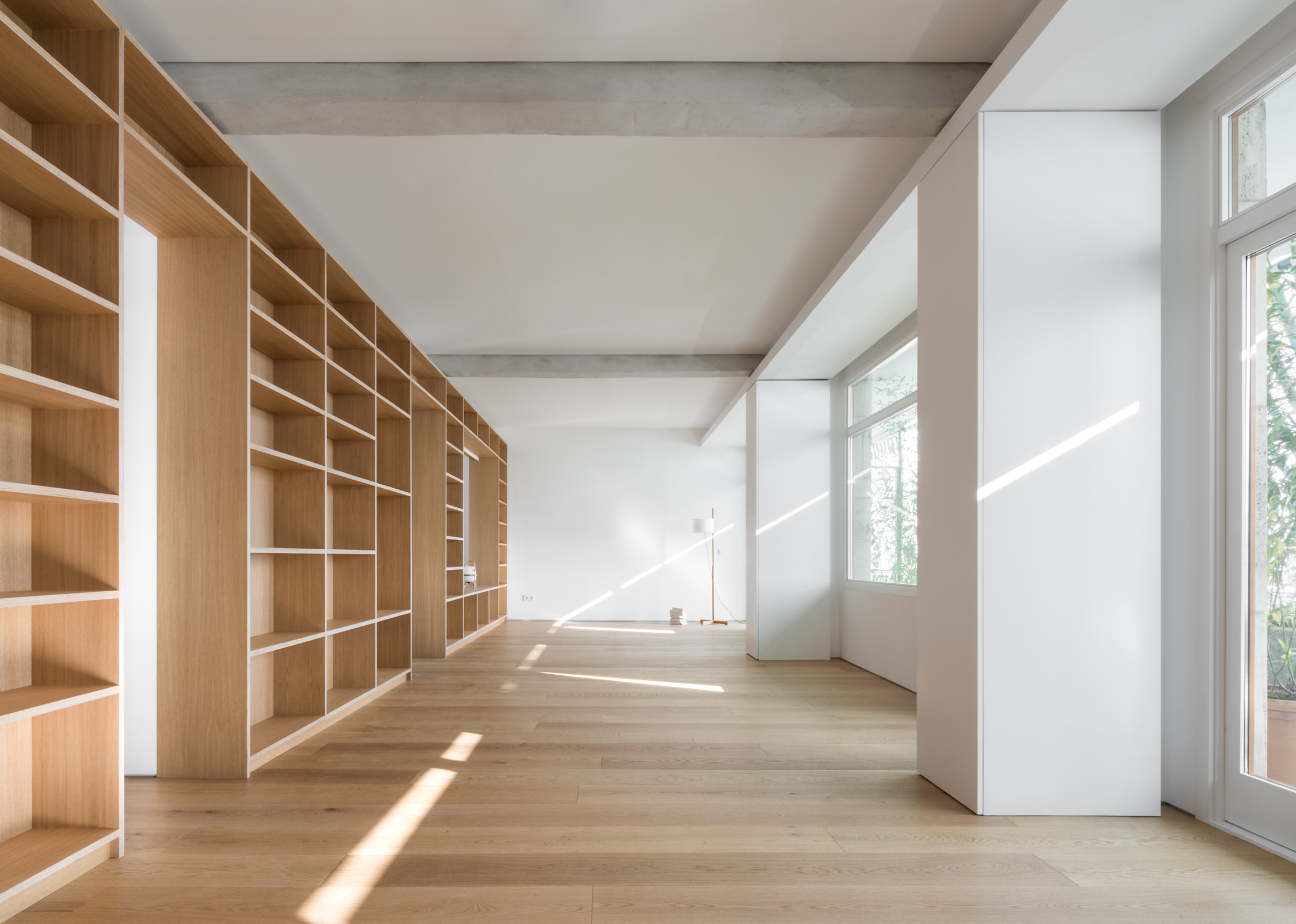
The apartment before the moving (LGO)
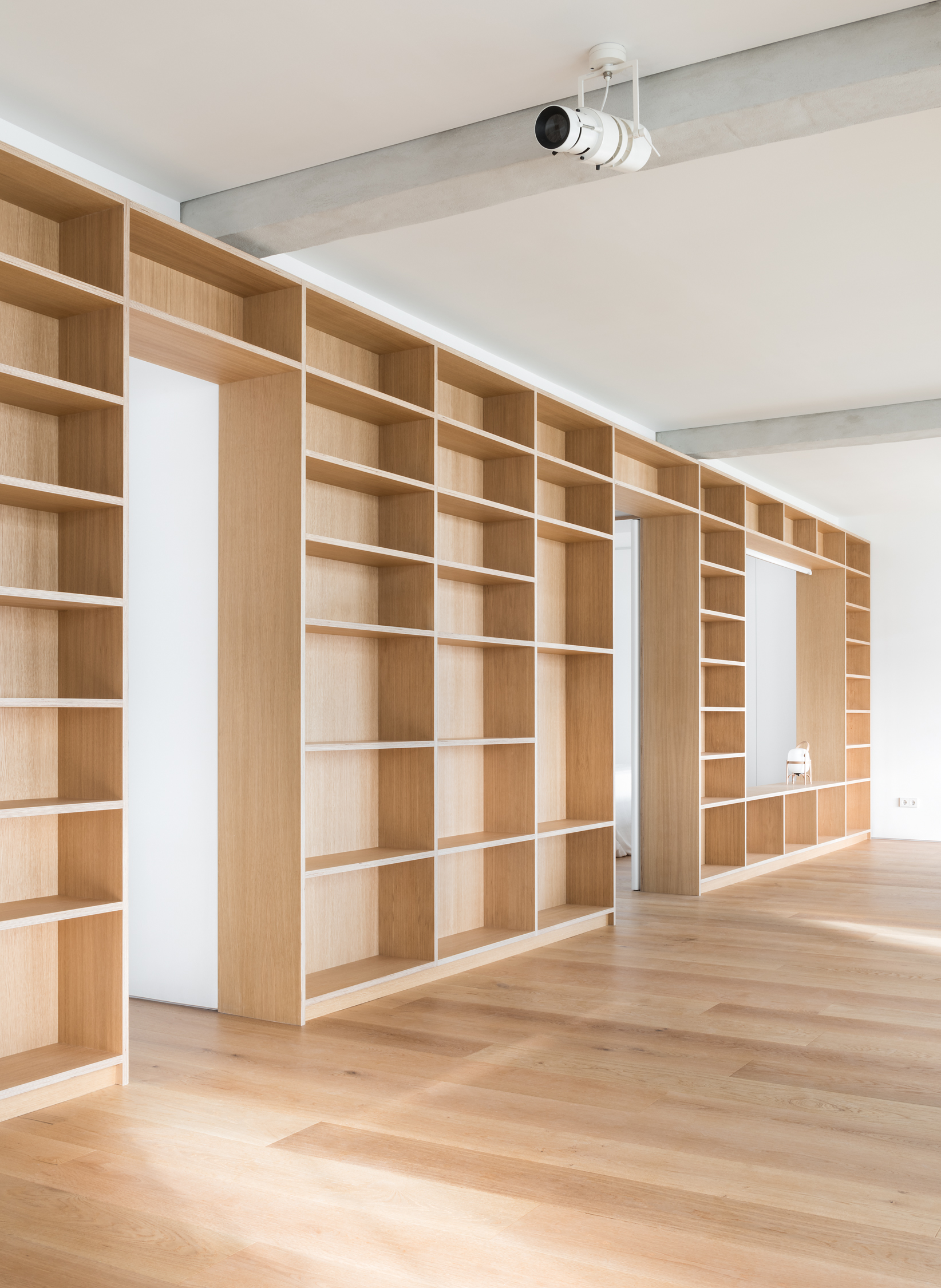
The shelve wall (LGO)
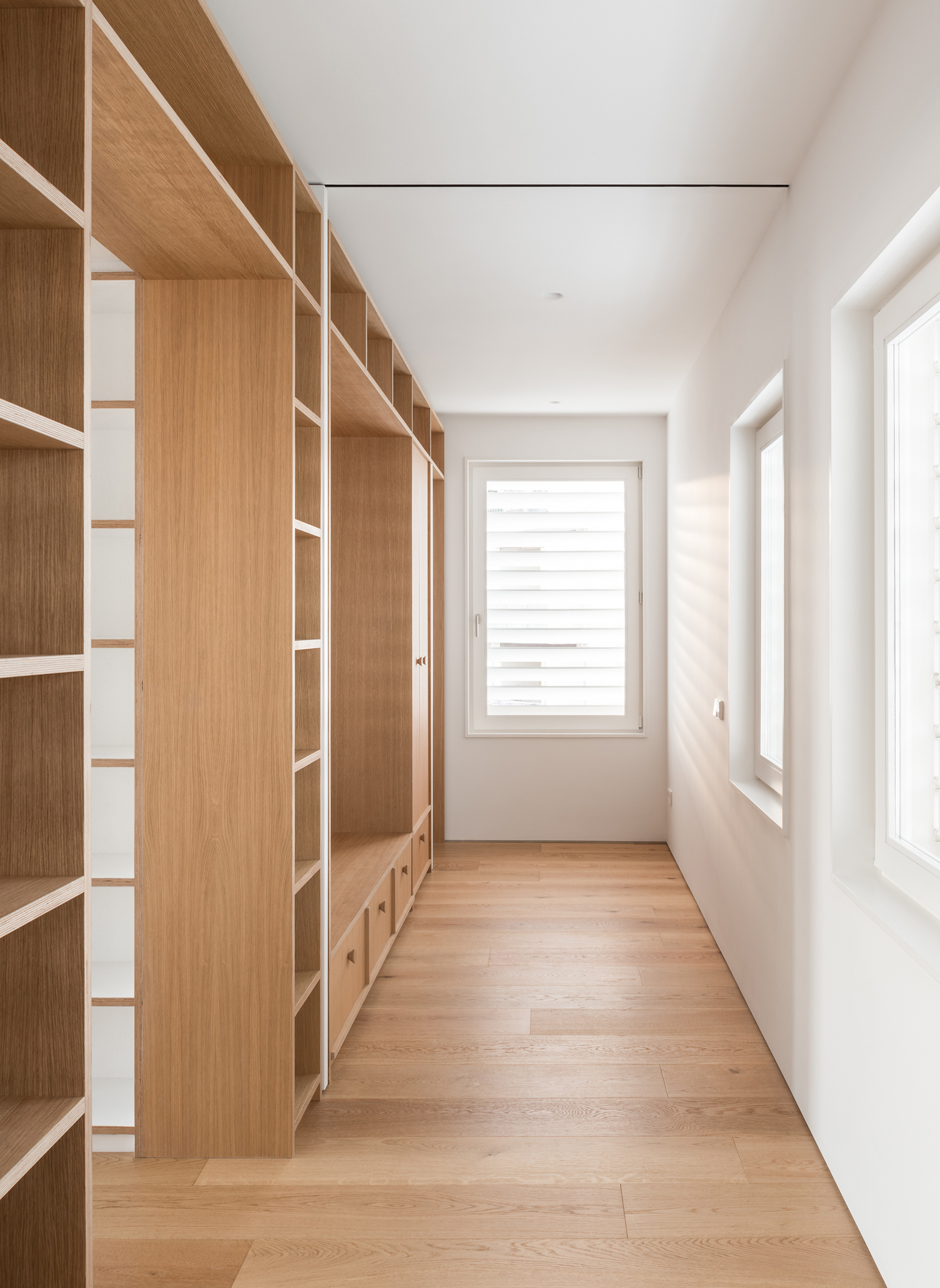
The entrance corridor (LGO)
The existing partition walls were demolished, the insulation of the entire envelope was redone, the party wall with the neighbor was soundproofed, the windows were reconditioned (replacing the old single glazing with sheets with high acoustic and thermal properties) while respecting the original appearance of the facade (the only protected element of the building), and all the obsolete and inefficient installations were replaced. This entire gutting operation gave us the opportunity to rethink -together with the client- the complete redistribution of the house to adjust it to the needs of the new inhabitants.
The prerequisites on the part of the client were, mainly:
1. To include 90 linear meters of shelving to relocate their library.
2. To provide a predominant space for family portraits.
3. To integrate a few pieces of furniture with special sentimental value.
4. Achieve open spaces
5. Maximize storage space
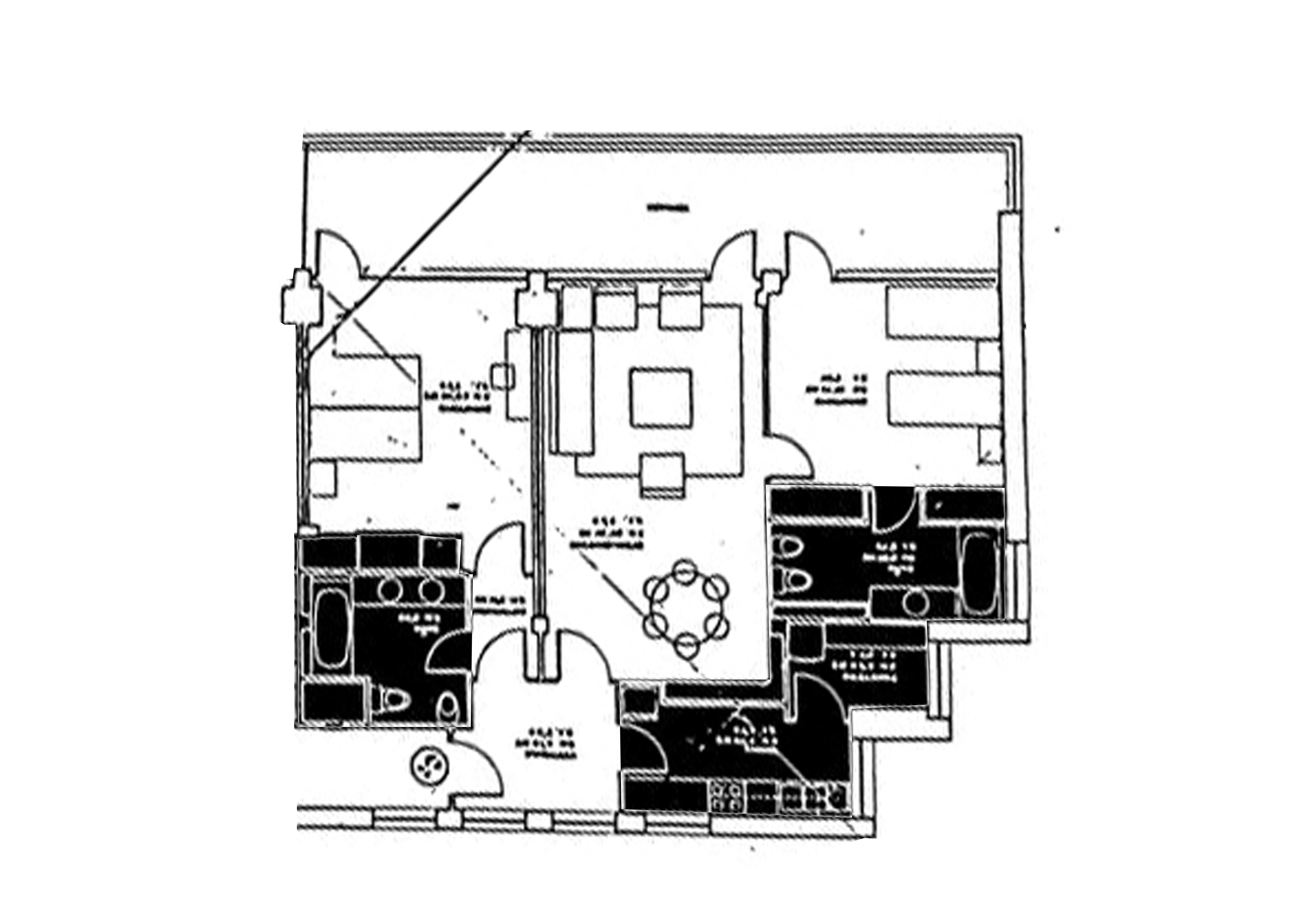
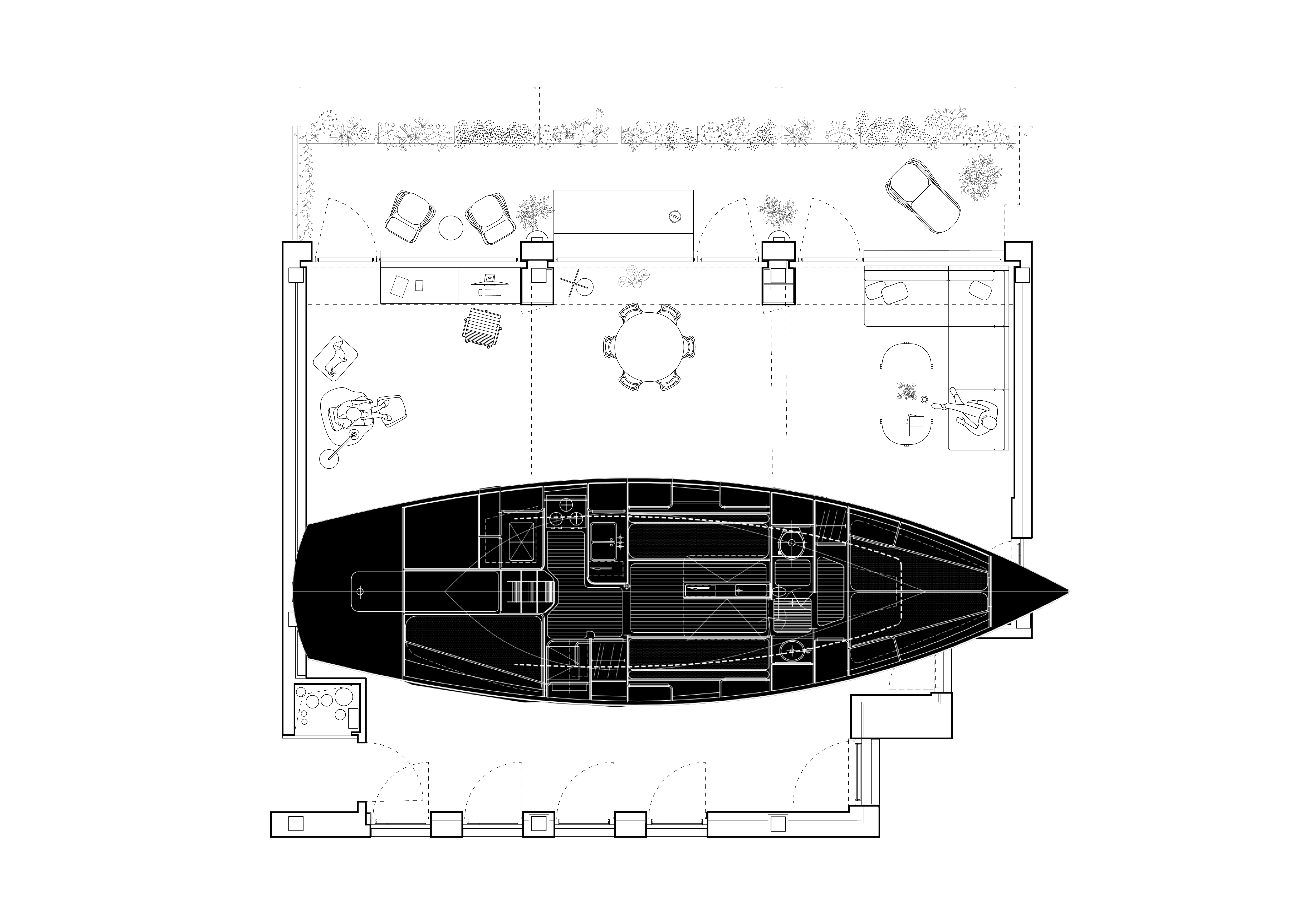
Original plan The sailing boat
‘Dad,
buy the next car so that we can all fit in the front’
This old family anecdote from the client, when the 6 siblings were fighting to ride in the front seat of the family car, led to the idea of compacting the functional program in the heart of the apartment, freeing up the entire front of the house. The day areas such as the living room, dining room, reading and work space are thus open to the bay of Palma.
Following the logic of a sailboat, and with an apartment depth of 12 meters, we manage to fit three bedrooms, the kitchen, and two bathrooms, as if we were anchoring a Swan 40 S&S inside the house, adapting its distribution by integrating solutions and mechanisms typical of a sailboat, such as folding bunk beds, extendable beds, and different types of storage spaces (clothes, sheets and towels, dishes, appliances, etc ...). On the perimeter, the 'hull frames' would be used to house the 3000-volume library.
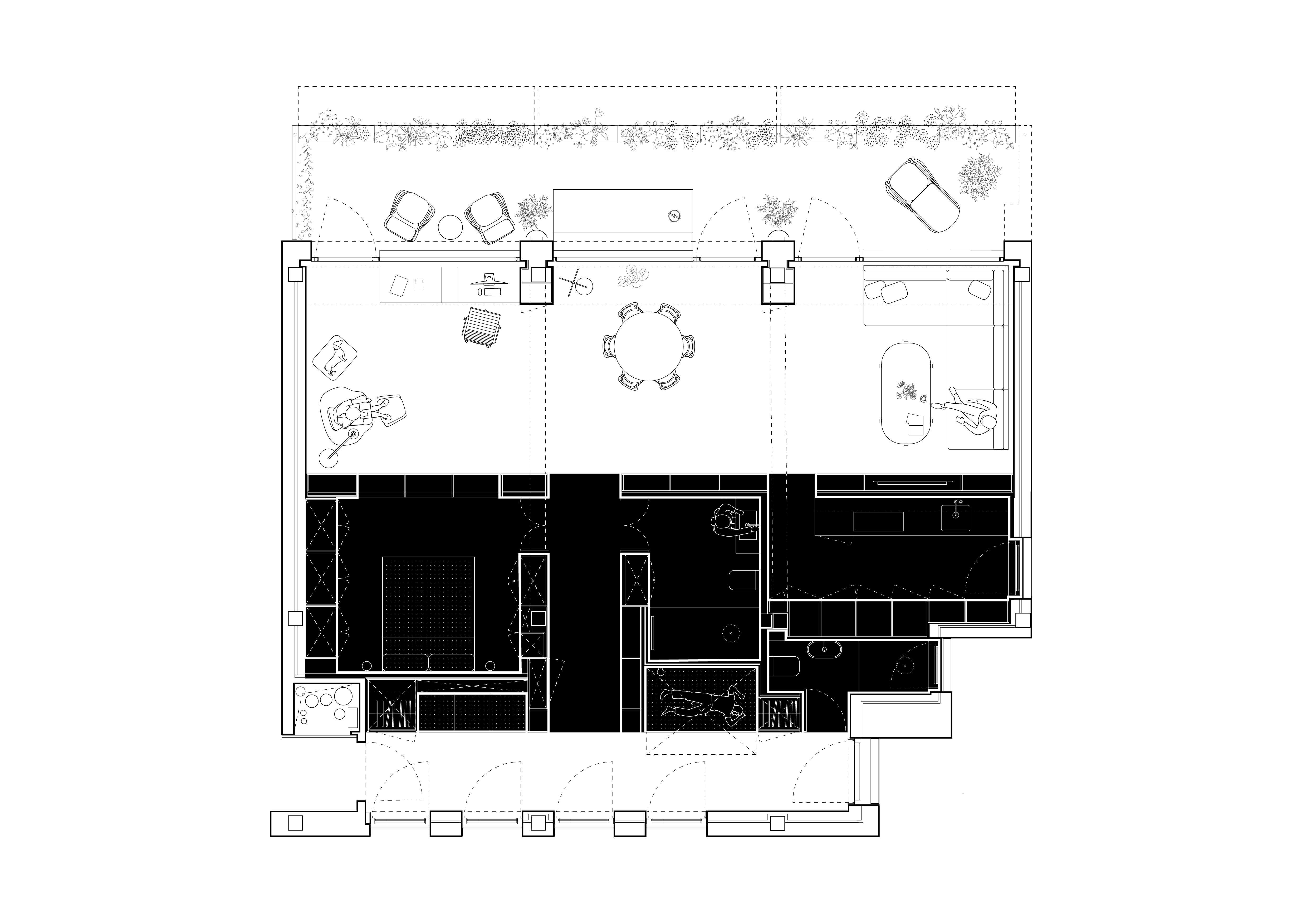
Plan (LDD)
The open space, which occupies the entire front of the apartment, is subtly subdivided by the placement of storage columns into three distinct programmatic spaces.
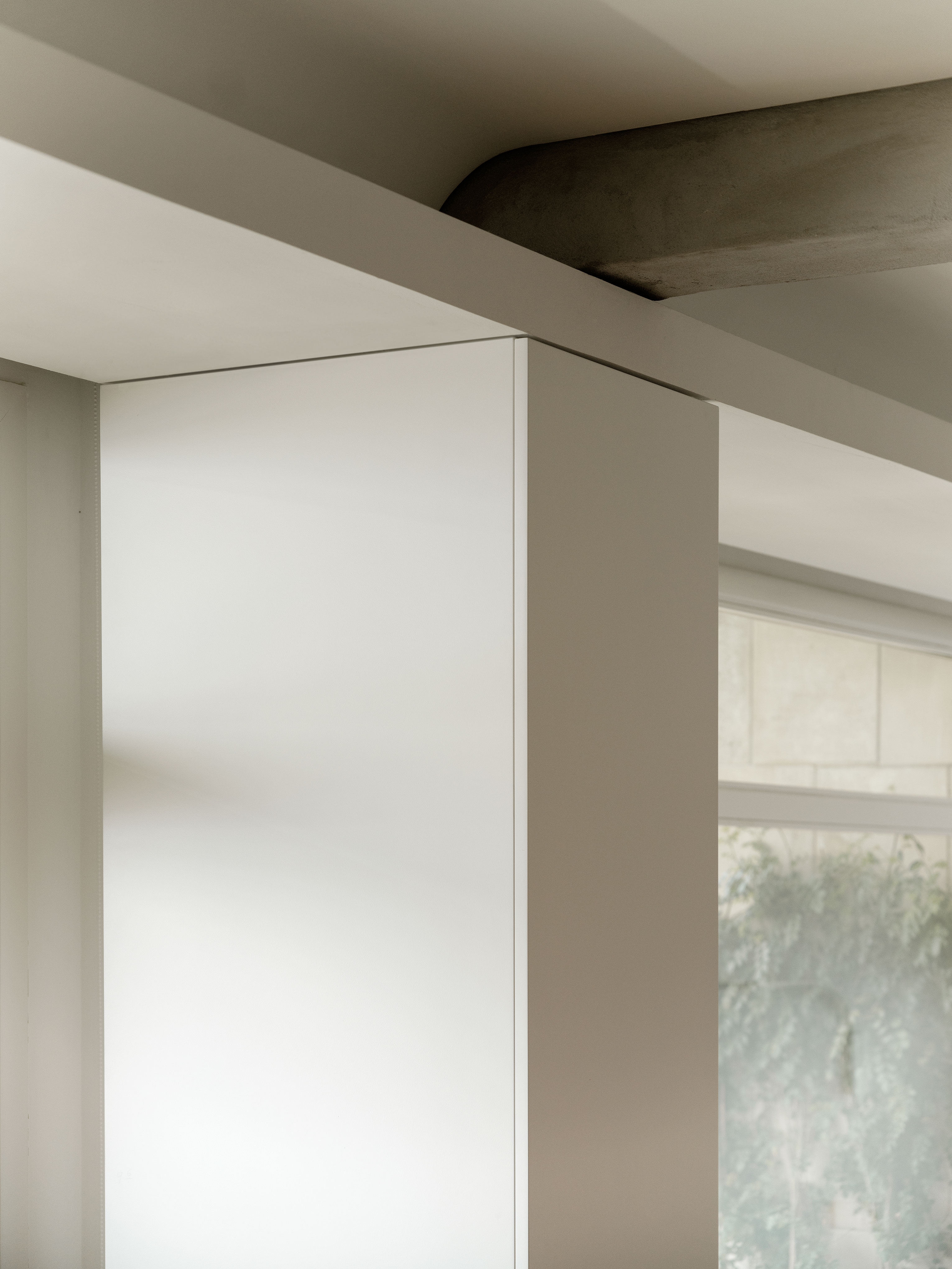
The columns (LDD)
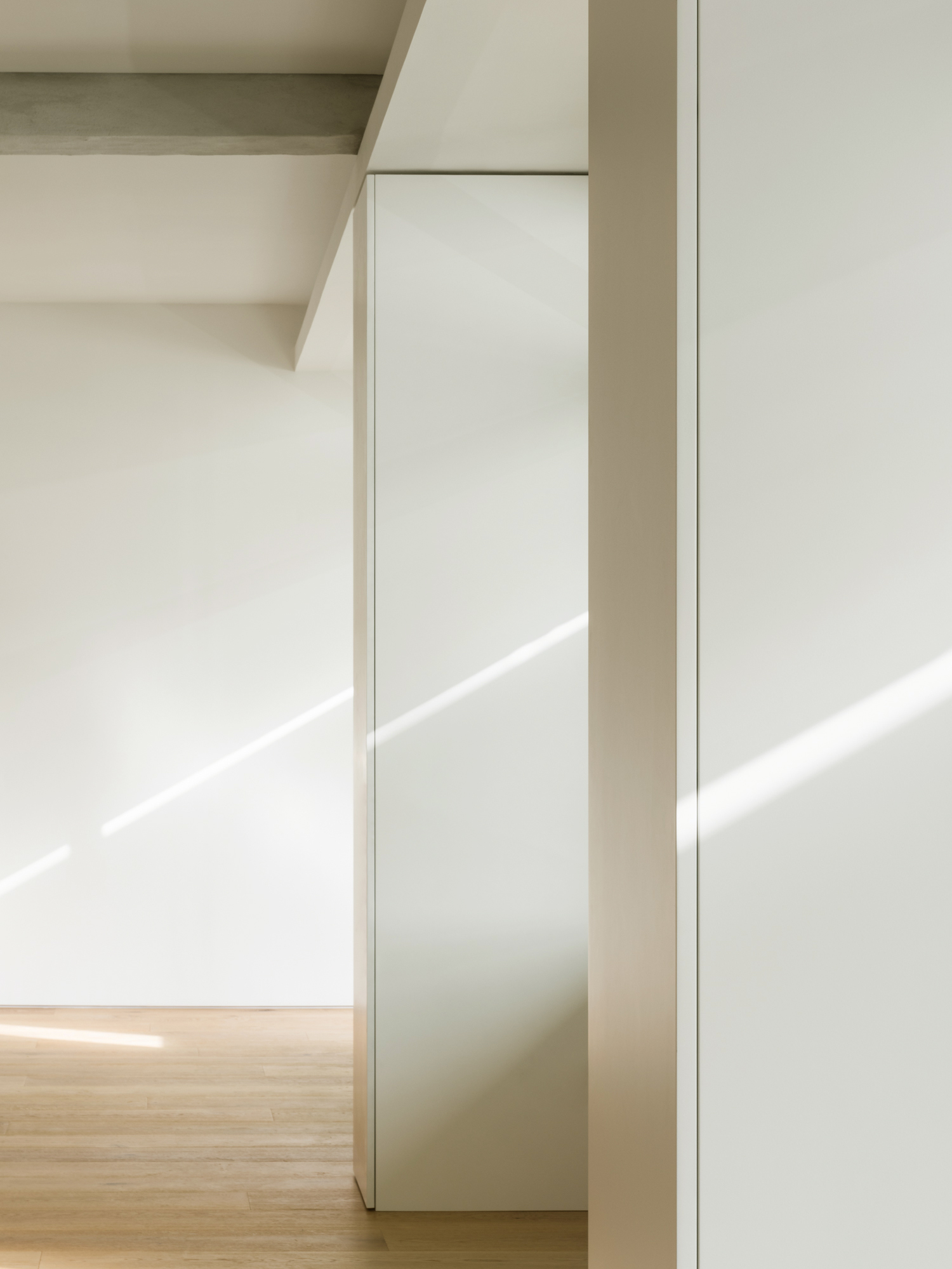
(LGO)
In the central space is the dining room, with a set of Thonet chairs and an old circular family table. And at the east end is the study and reading area, with a table that floats attached to the window, and allows writing overlooking the sea. An armchair with ottoman linked to the library completes the study area as a place to read and review texts.
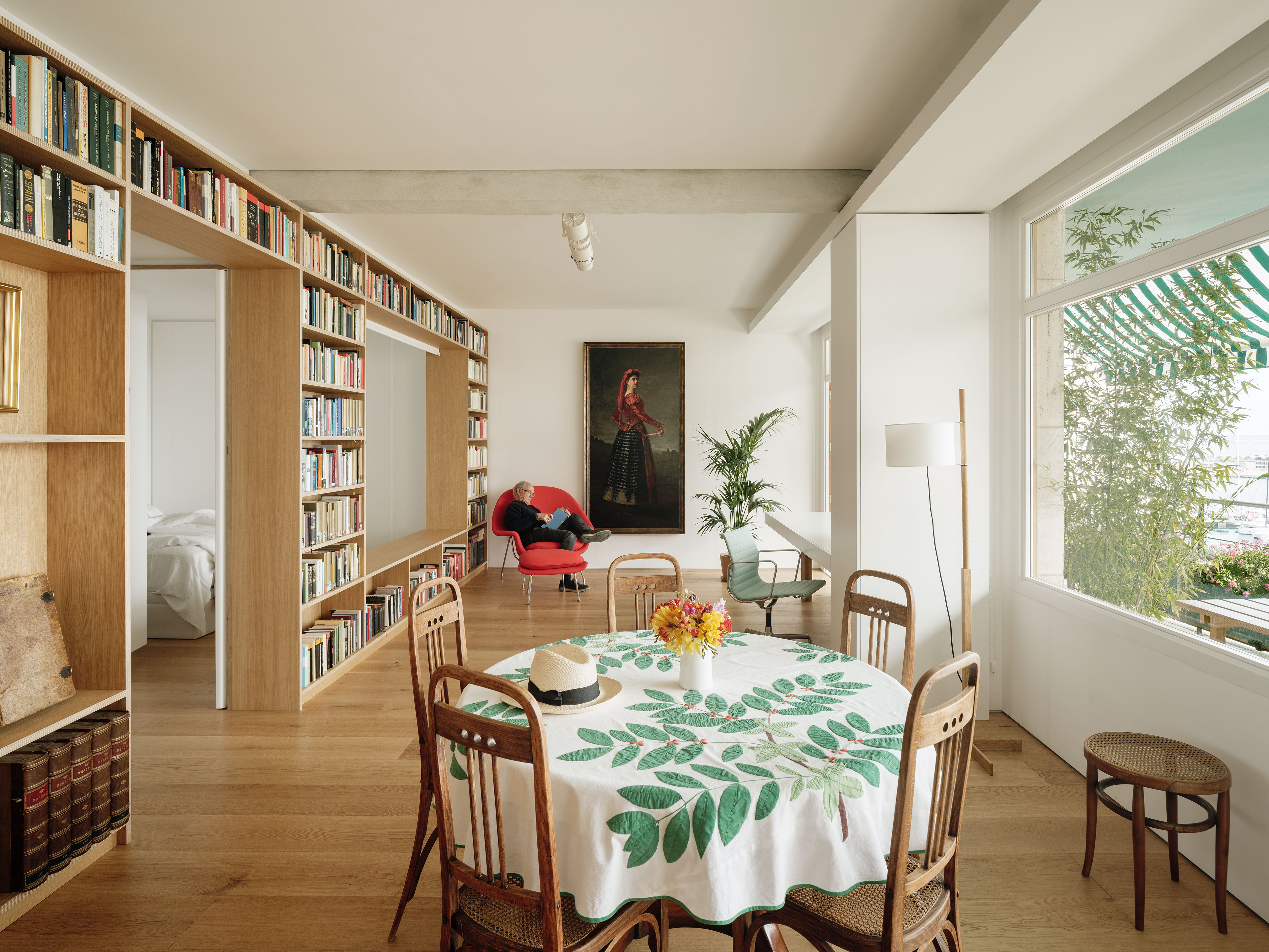
The dinning area with the studio in the back (LDD)
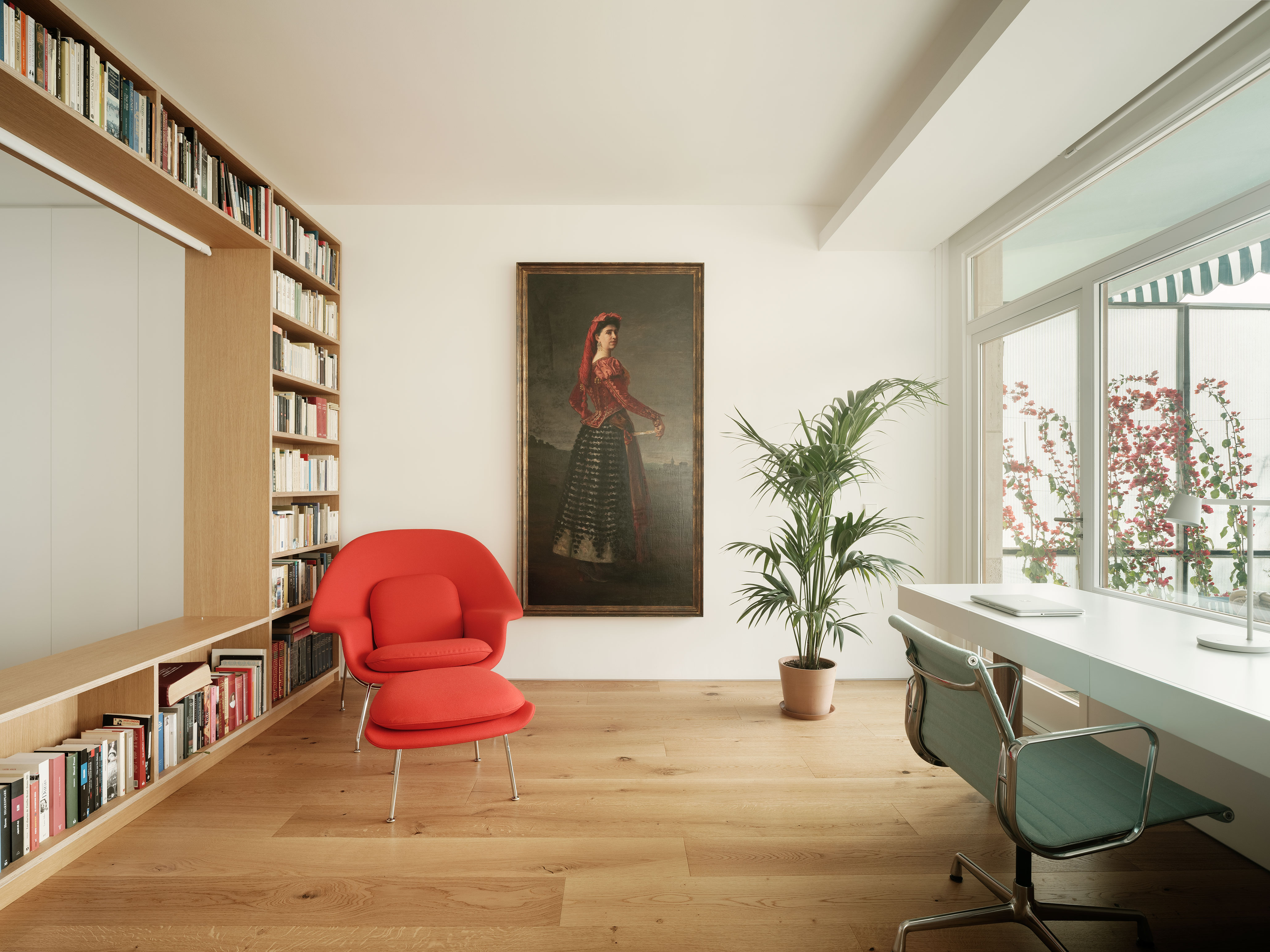
The studio (LDD)

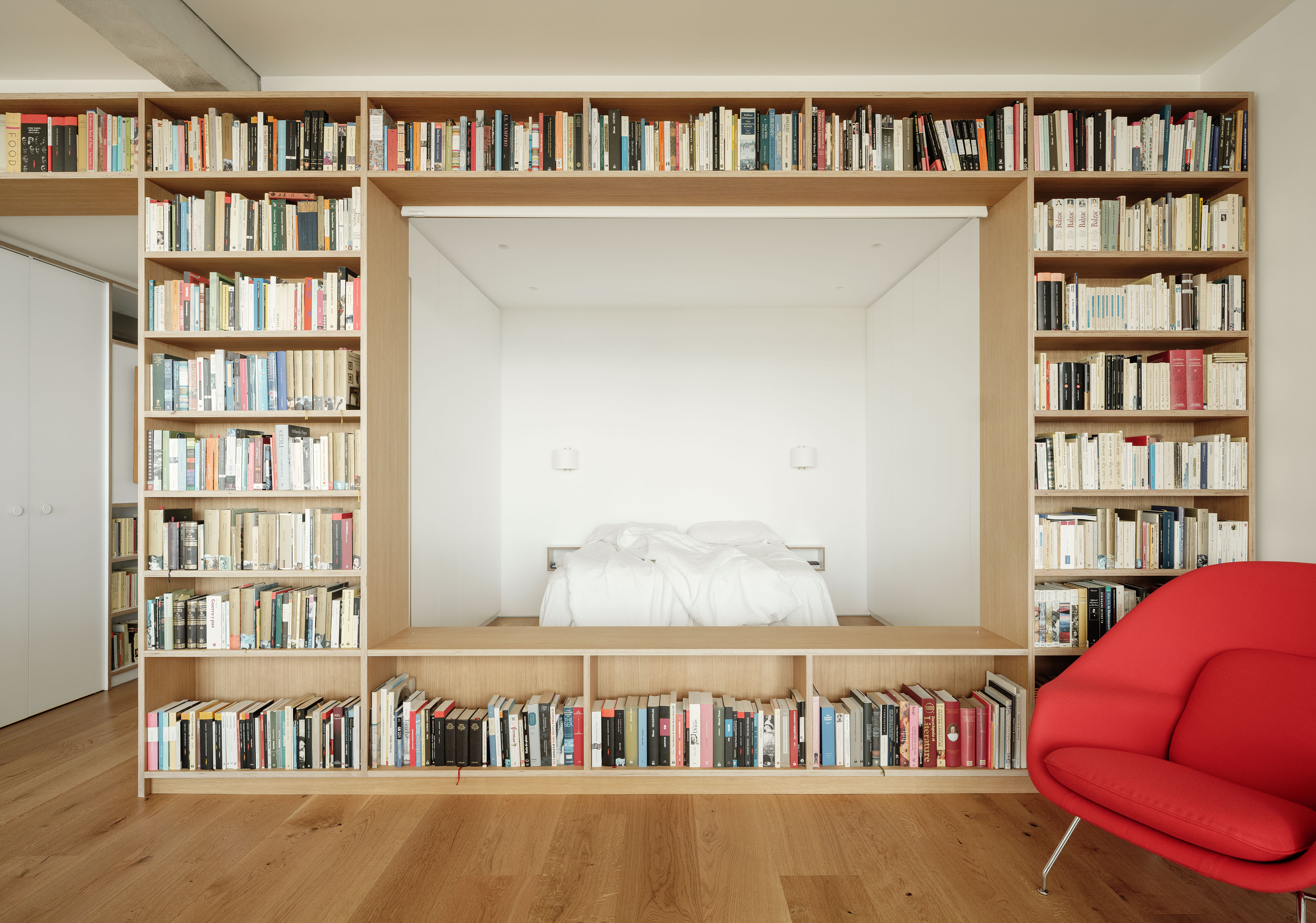
The connection between the Master bedroom and the studio (LDD)
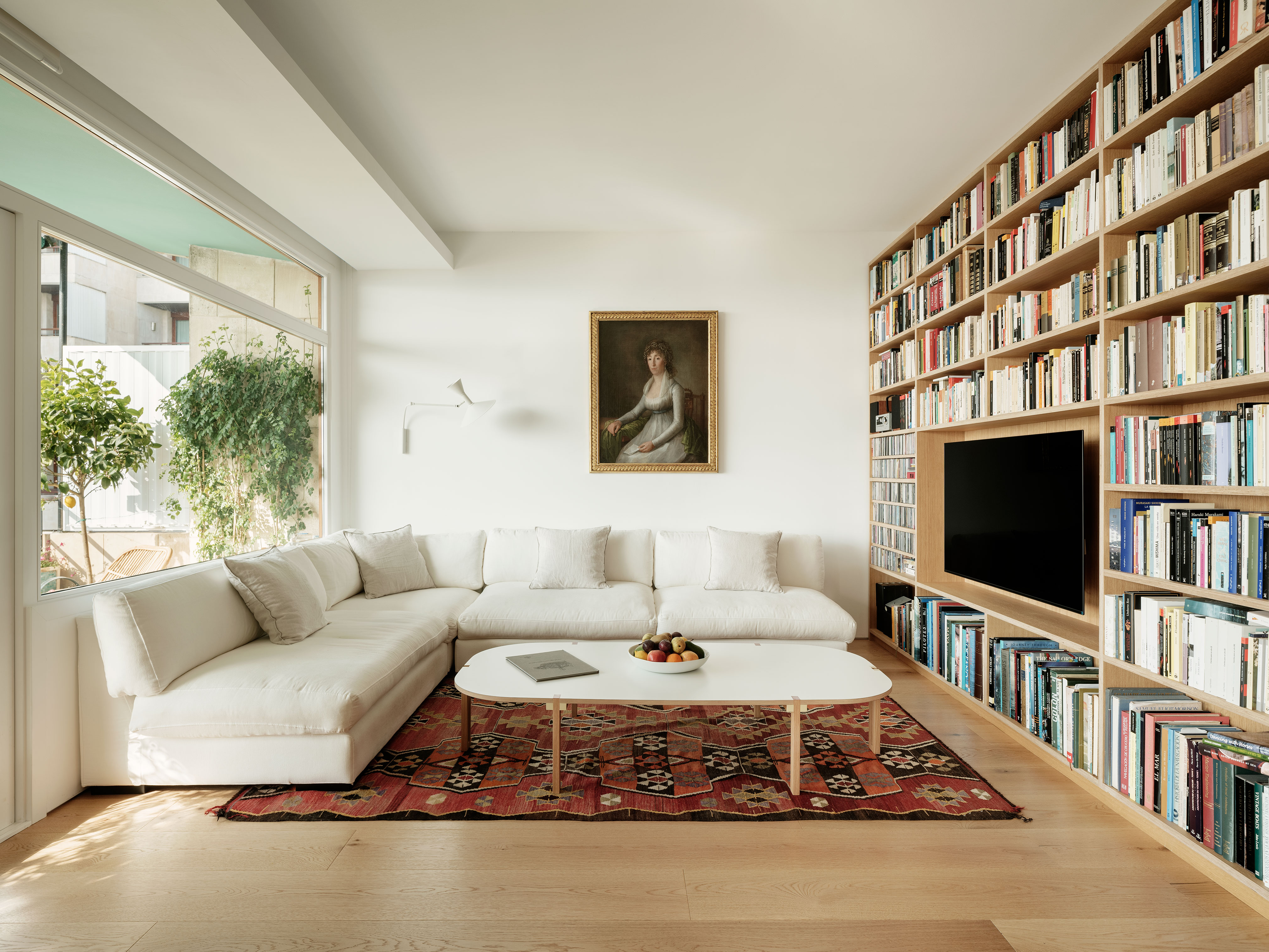
The living area (LDD)
On the west side is the living room, featuring a large L-shaped sofa that fits the space and the height of the windows.
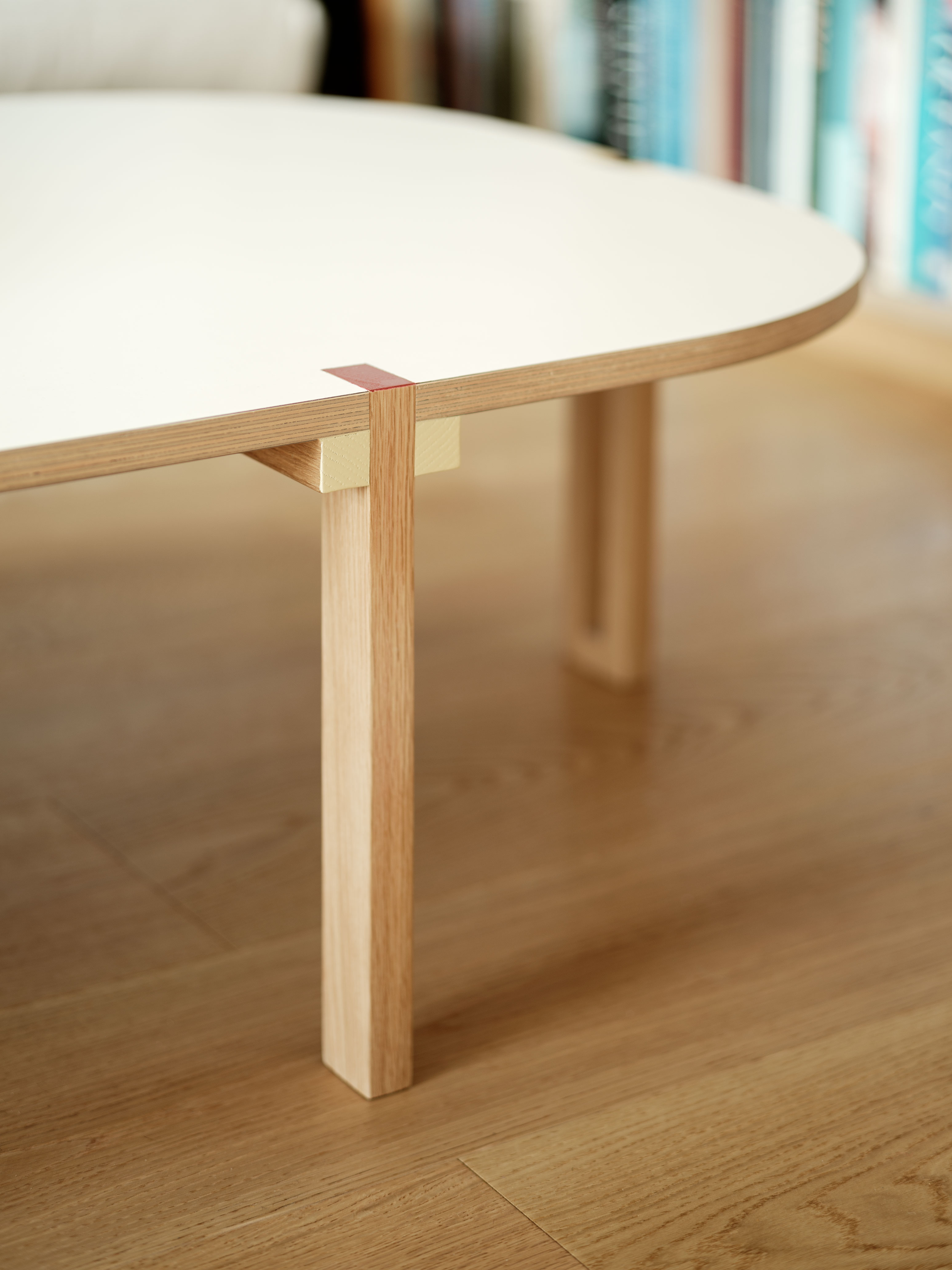
Lamé table, Pedro Feduchi (LDD)

Nemo wall lamp, Le Corbusier (LDD)
The project is characterized by the presence of this large central piece of furniture, made entirely of phenolic wood board finished in natural oak or painted white - depending on the area -, to which only a few selected pieces of furniture are added. An armchair with ottoman 'Womb' by Saarinen in bright red as a reading point accompanied by a small table 'Tulip' in black marble, an Aluminium chair by the Eames for the study - upholstered in mint & ivory, to match the terrace - or the low table 'Lamé' by Pedro Feduchi, in front of the sofa, customized for the apartment.
The lighting is also resolved in a discreet way, by means of lighting integrated in the curved molding of the living room and in the ceilings, or by the occasional introduction of lamps that accompany the character of each space, such as the 'Cestita' and the 'TMM' floor lamp in oak in the living, or the same 'TMM Corto' wall lamps in the bedroom (all designed by Miquel Milá), the 'Tolomeo' floor lamps by Artemide in the reading area, and the 'Nemo' lamp by Le Corbusier above the sofa.
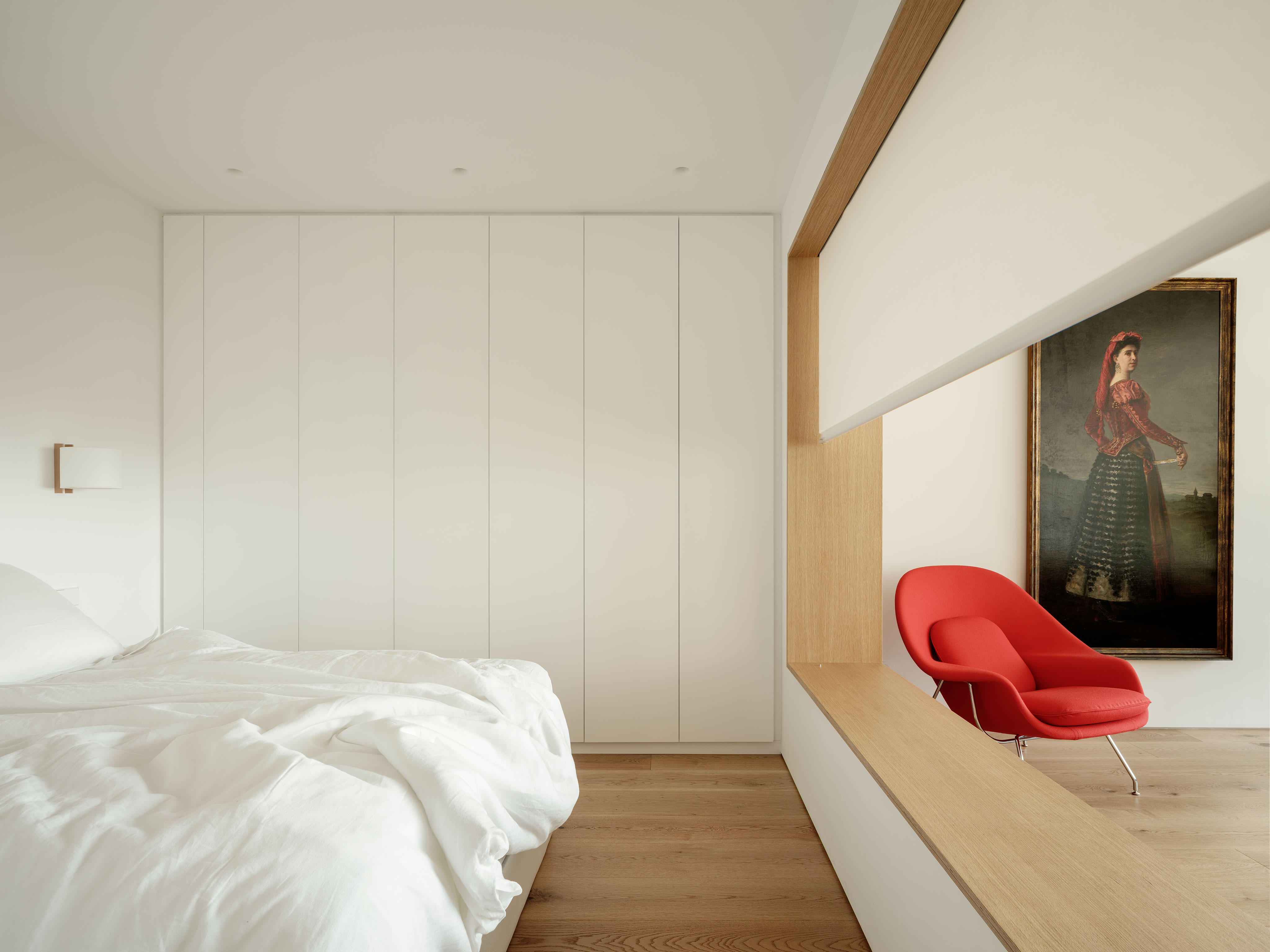
Master bedroom (LDD)
The central strip accommodates the entire program of the house. The master bedroom is located in the second line, as an alcove, open to the open space with a large opening integrated in the bookcase. This frees the space for study and reading during the day, while enjoying the views over the bay of Palma and its harbor bustle. A blind allows, if necessary to provide occasional privacy, to be closed to the living room. The bathroom is located opposite the bedroom, connected by simple double pivot doors that are hidden in the carpentry when open. The kitchen is located parallel to the living room and with direct access from the dining room, overlooking the west side garden. It is organized in two parallel lines, a low worktop with shelf made of a single piece of resin (with integrated hob and sink), and a high wall equipped with storage for crockery and kitchen utensils, pantry, refrigerator, integrated washer and dryer, and cleaning cupboard.
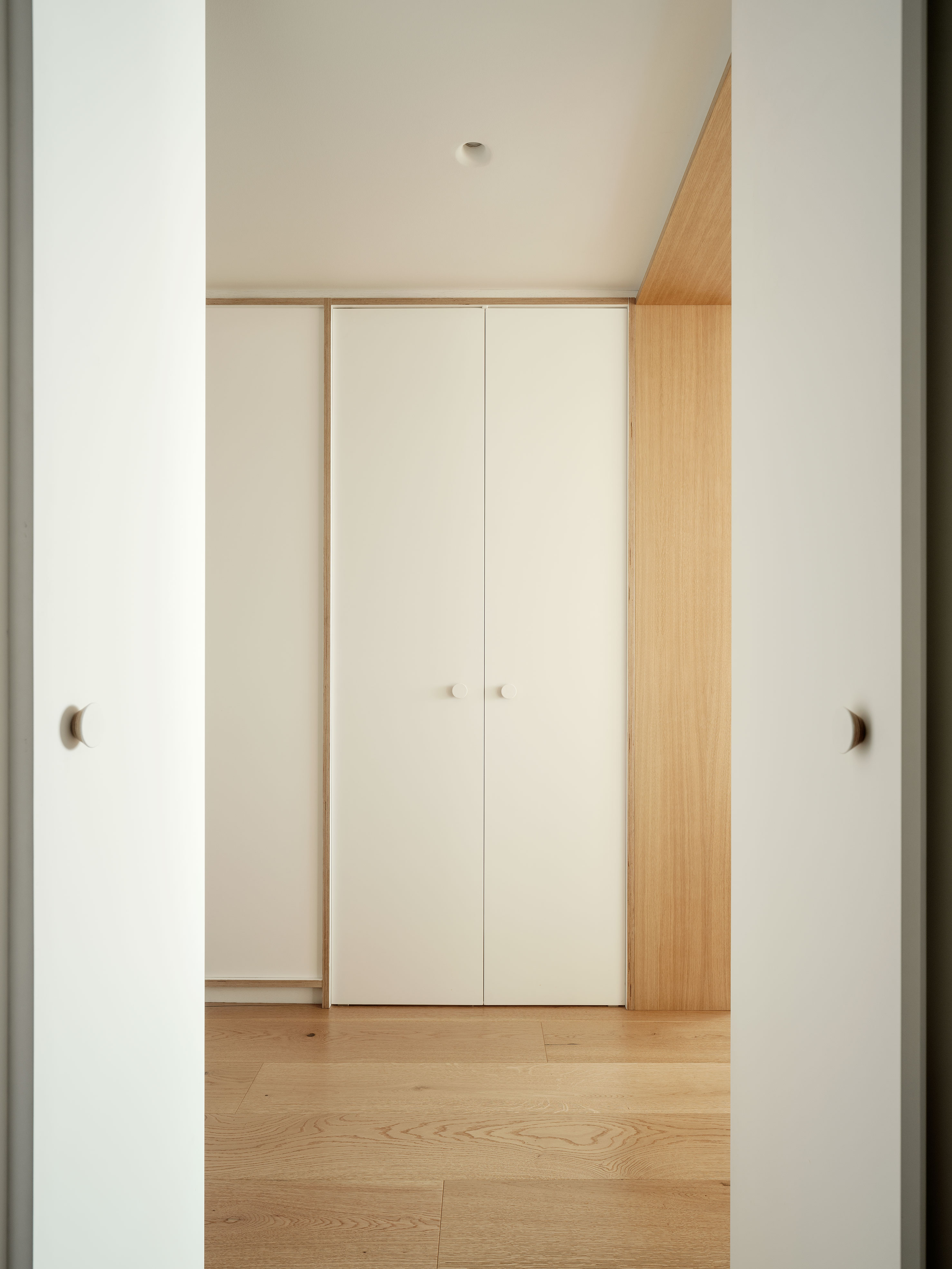
Double doors (LDD)
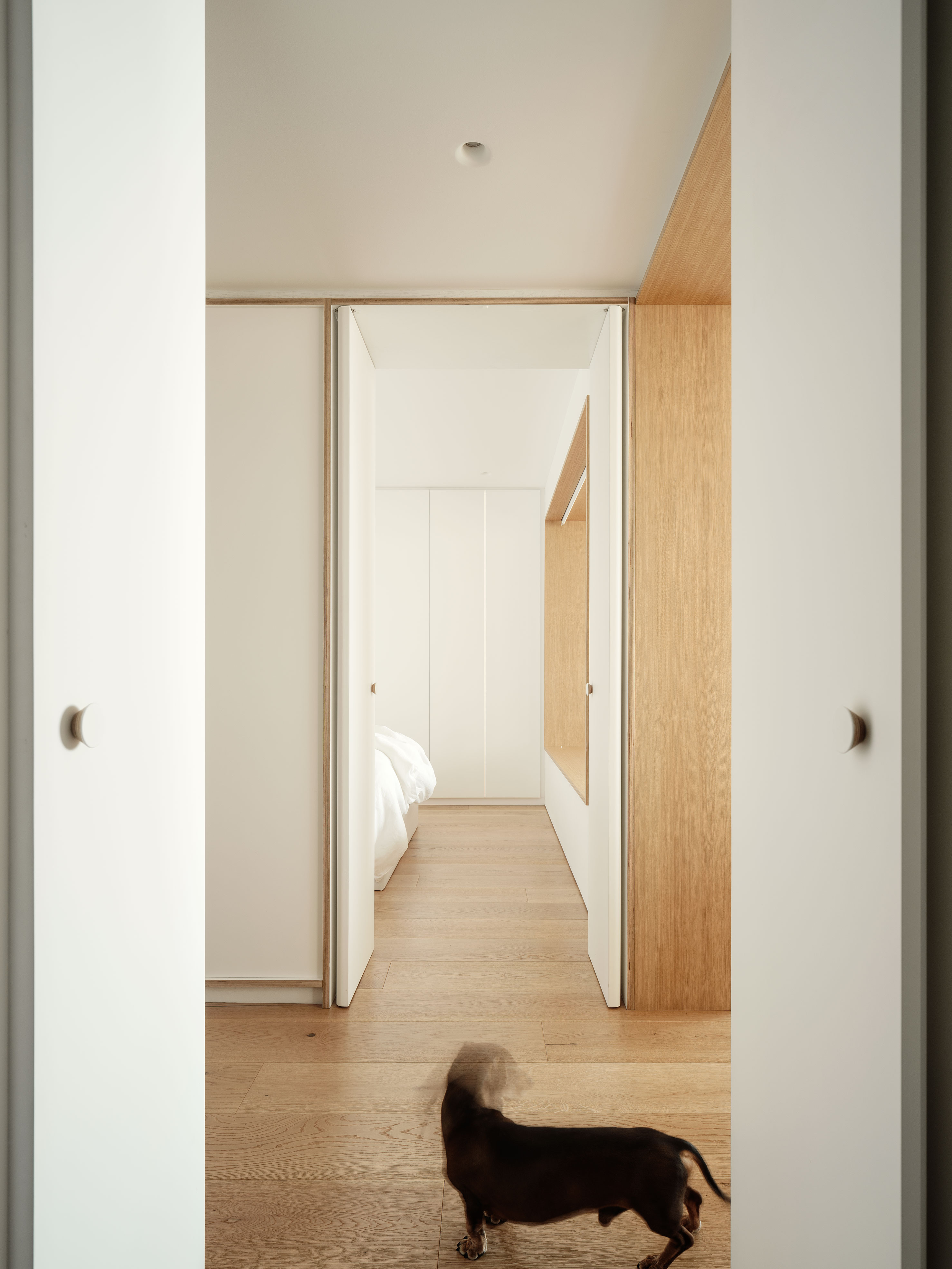
(LDD)
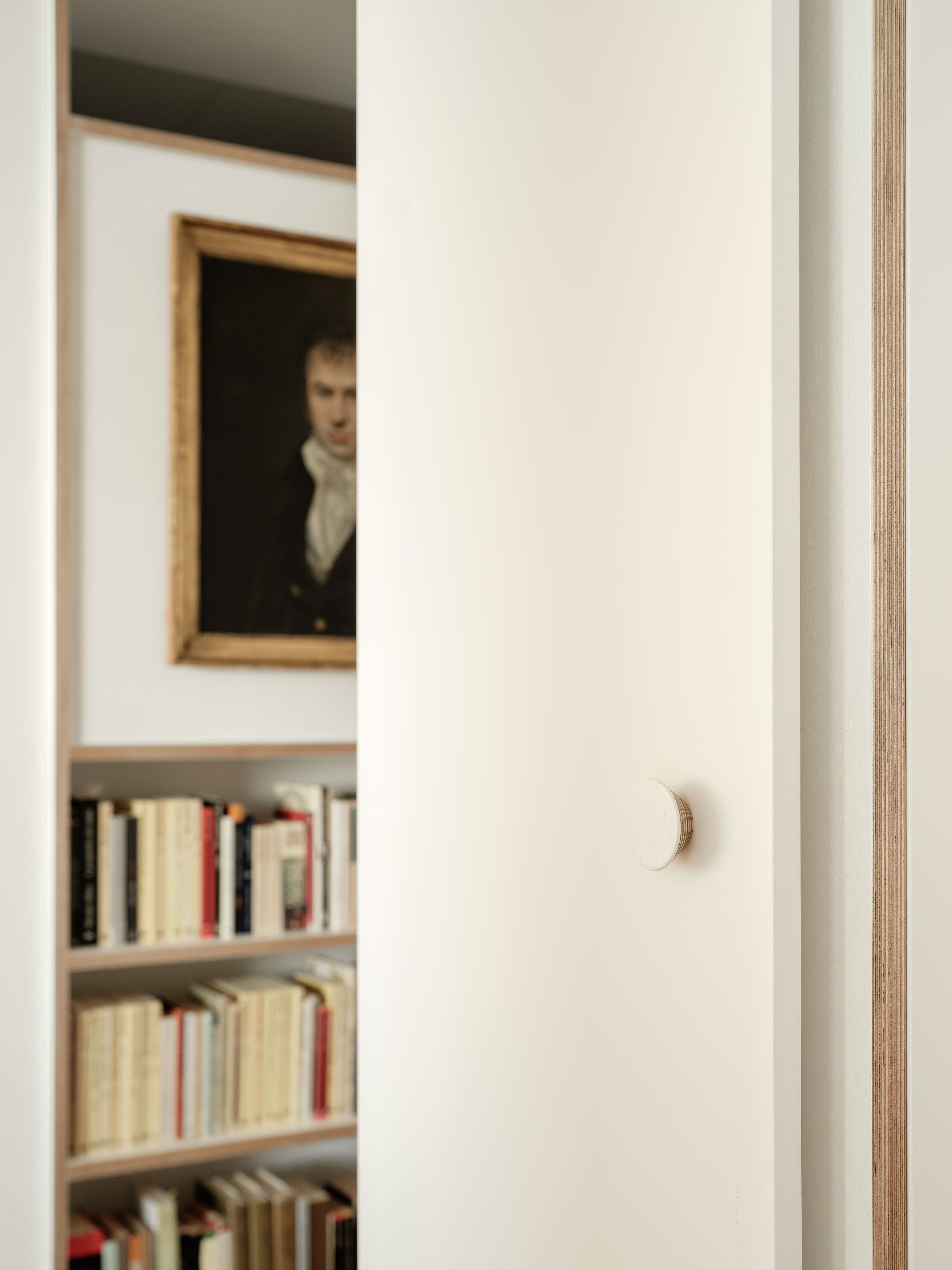
Door packed (LDD)
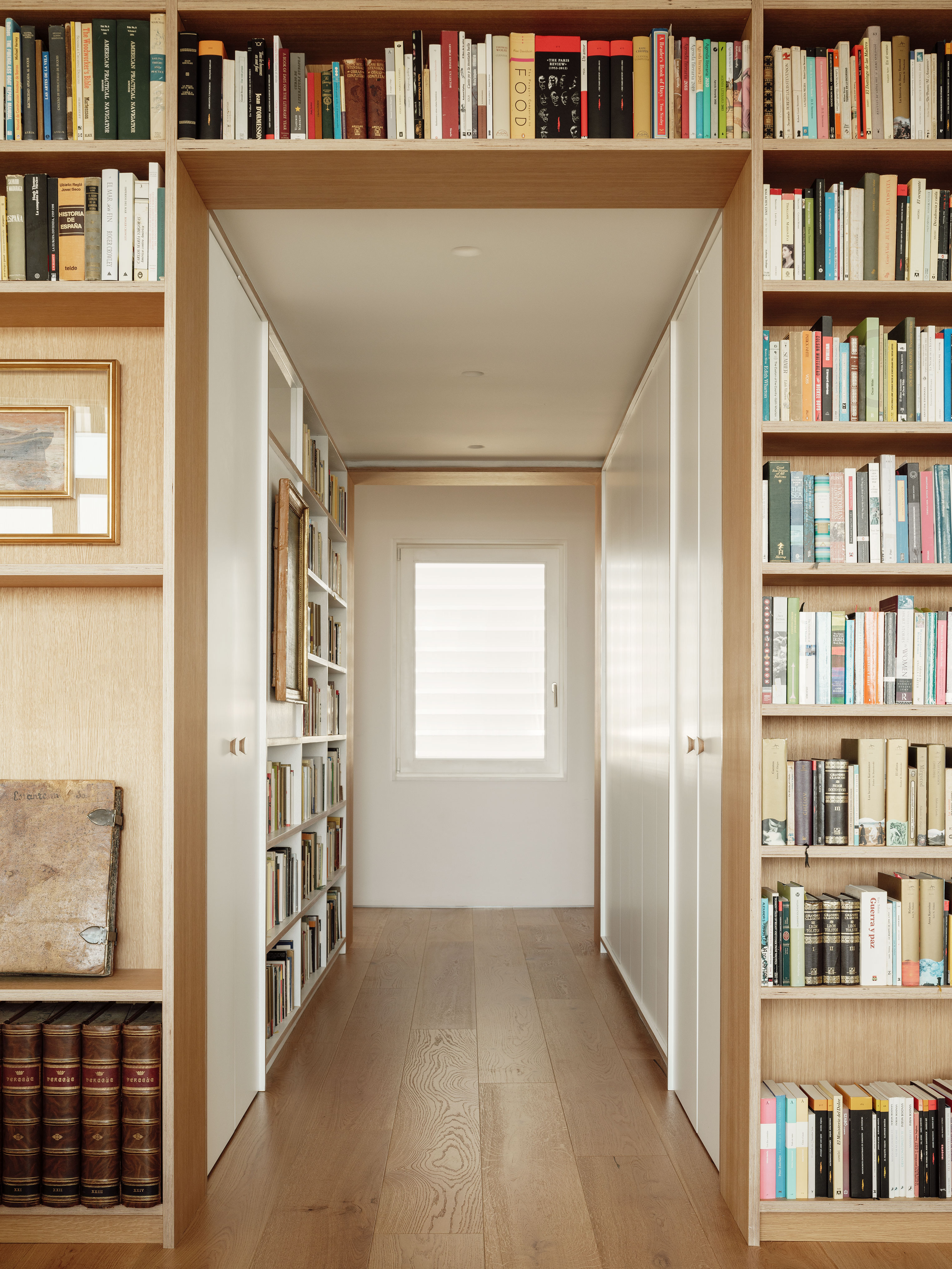
Crossing the apartment (LDD)
Finally, the entrance strip, which at first glance looks like a generous hallway-bookcase with a sequence of windows to the north and with a couple of actions transforms into the apartment's secondary bedrooms.

Bedroom solutions: (1) Sailing boat cabin (2) Alcove (3) Bretone bed
At the back, a large sliding door hidden in the furniture allows to make this final section independent, and turn it into a guest cabin.
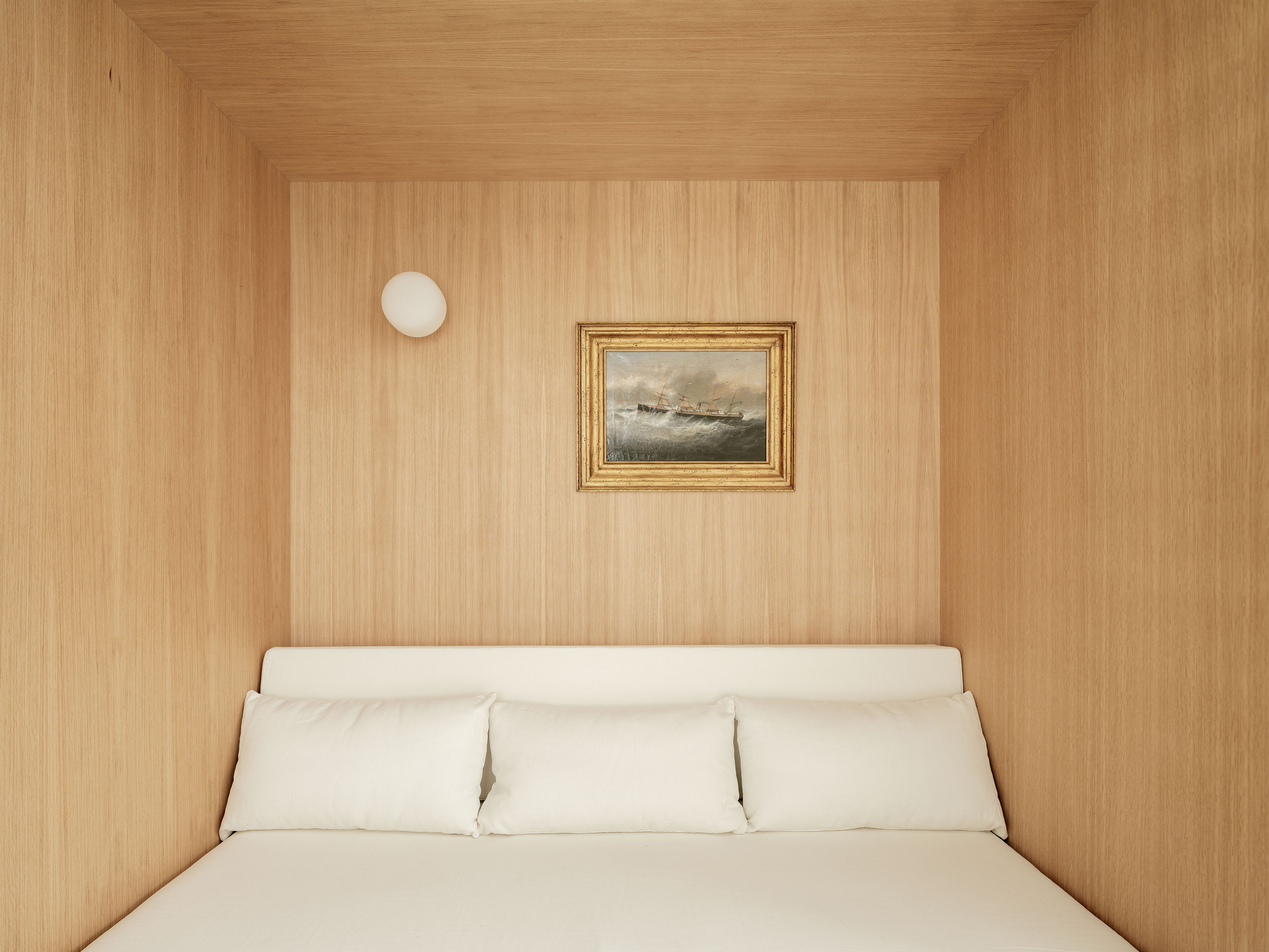
The reading cabin (LDD)
The reading niche allows, by extending the drawers, to convert the divan into a double bed, and at the west end a functional and compact bathroom is fitted out, with the shower overturned on the window overlooking the garden. At the entrance, the niche that acts as a bench-receiver hides a system of folding bunk beds that allow to add two more beds to the capacity of the house, especially designed for grandchildren and sailing friends.
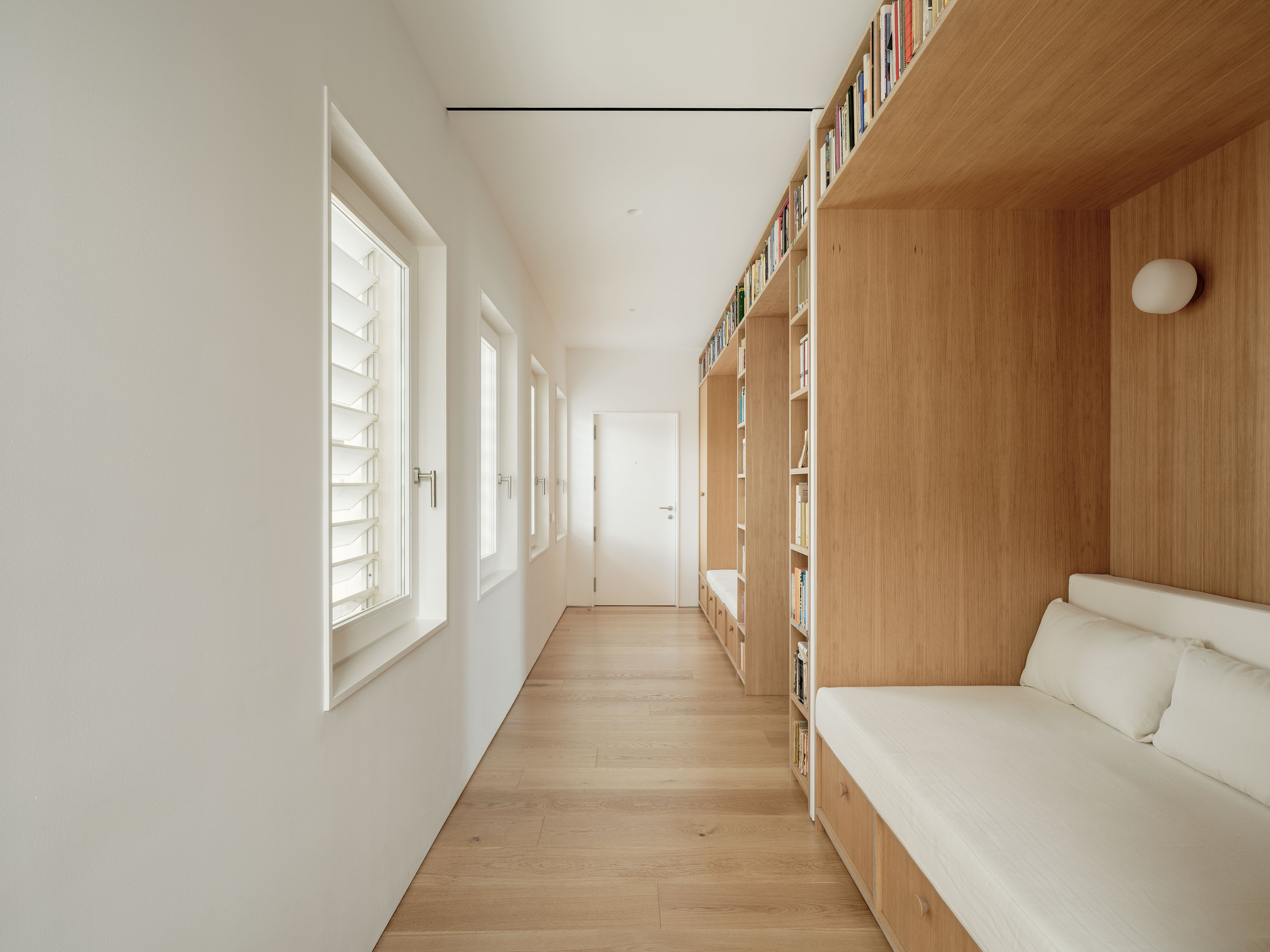
From corridor to guest room (LDD)
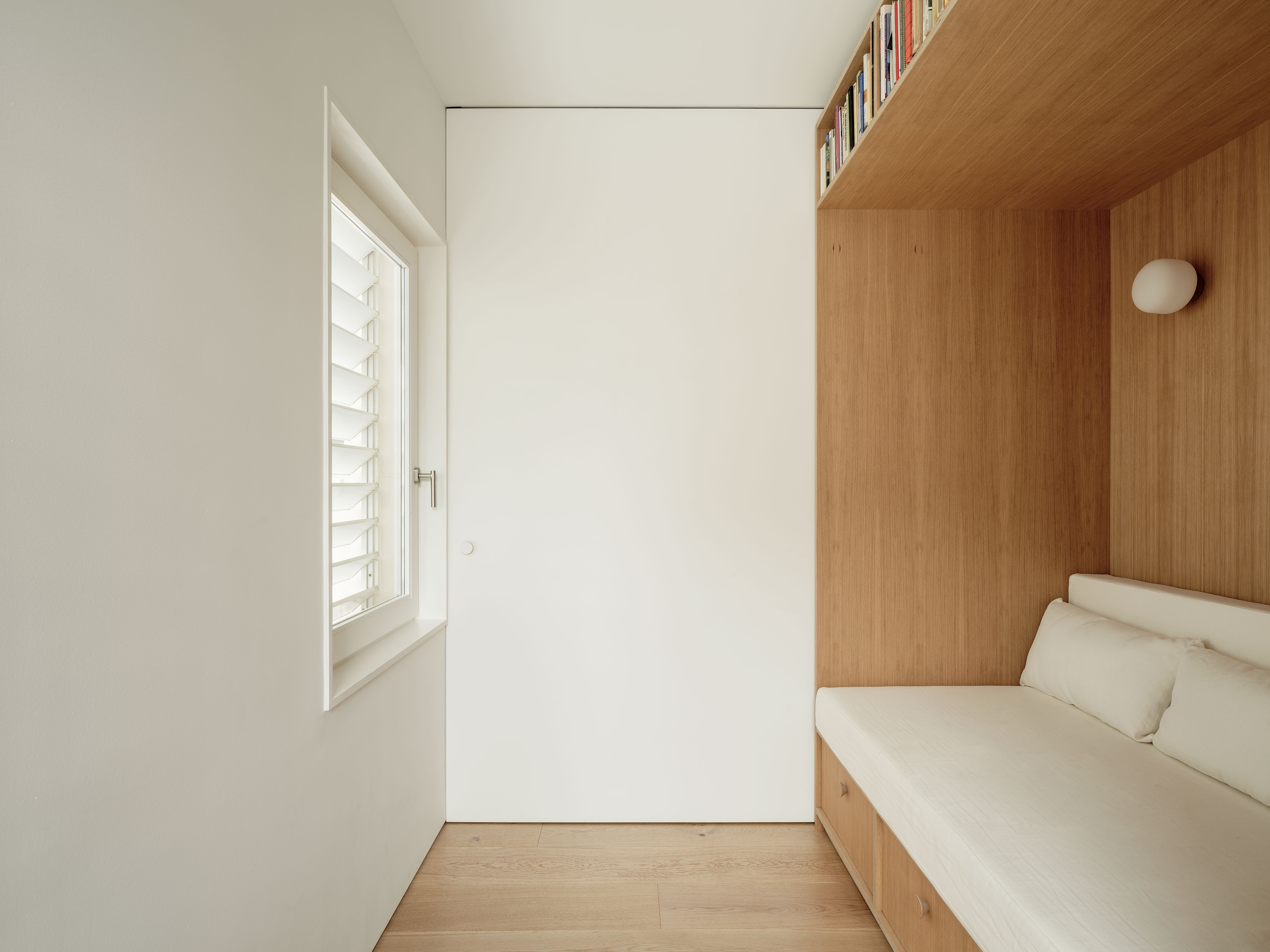
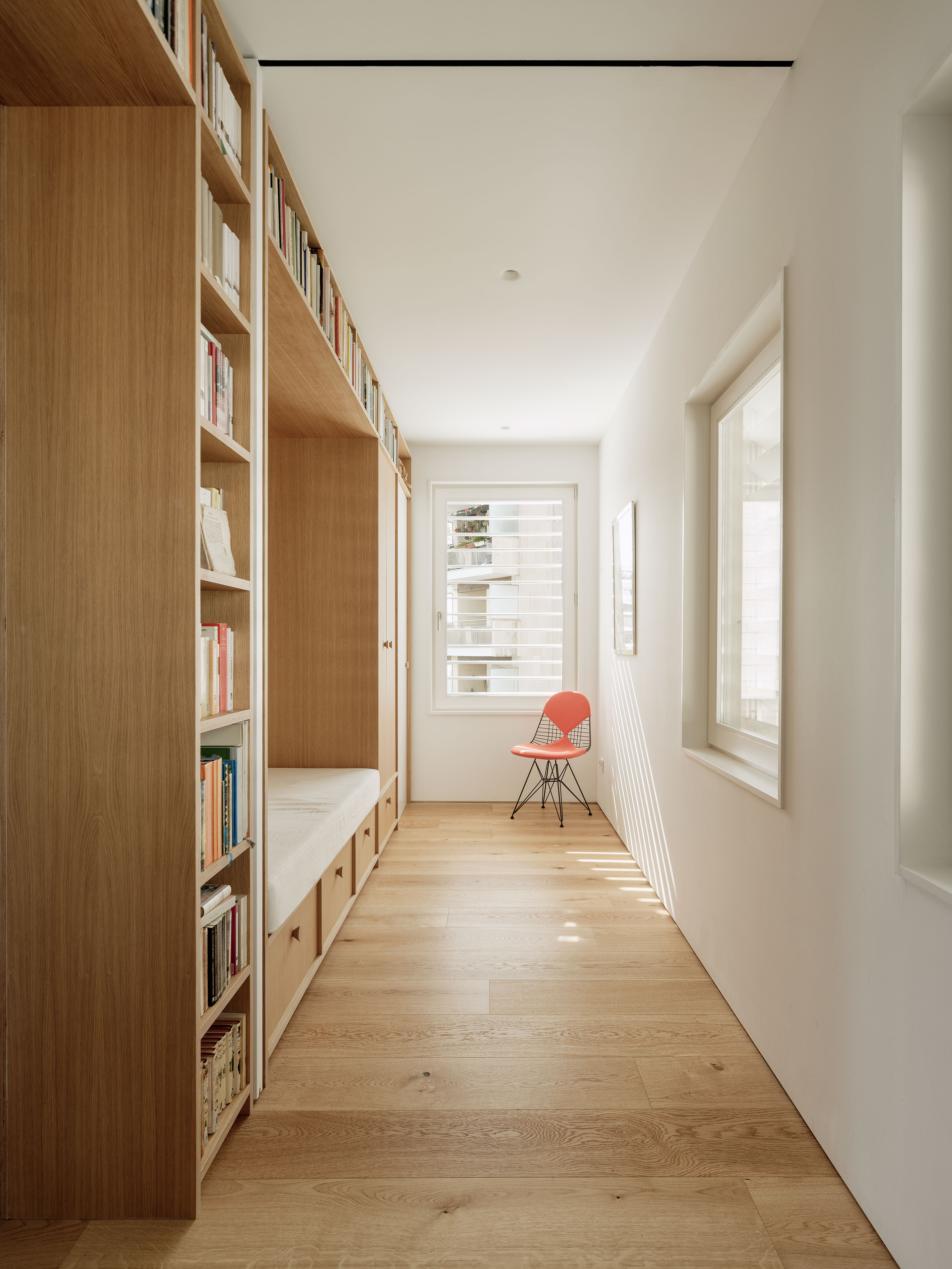
Transformation sequence (LDD)
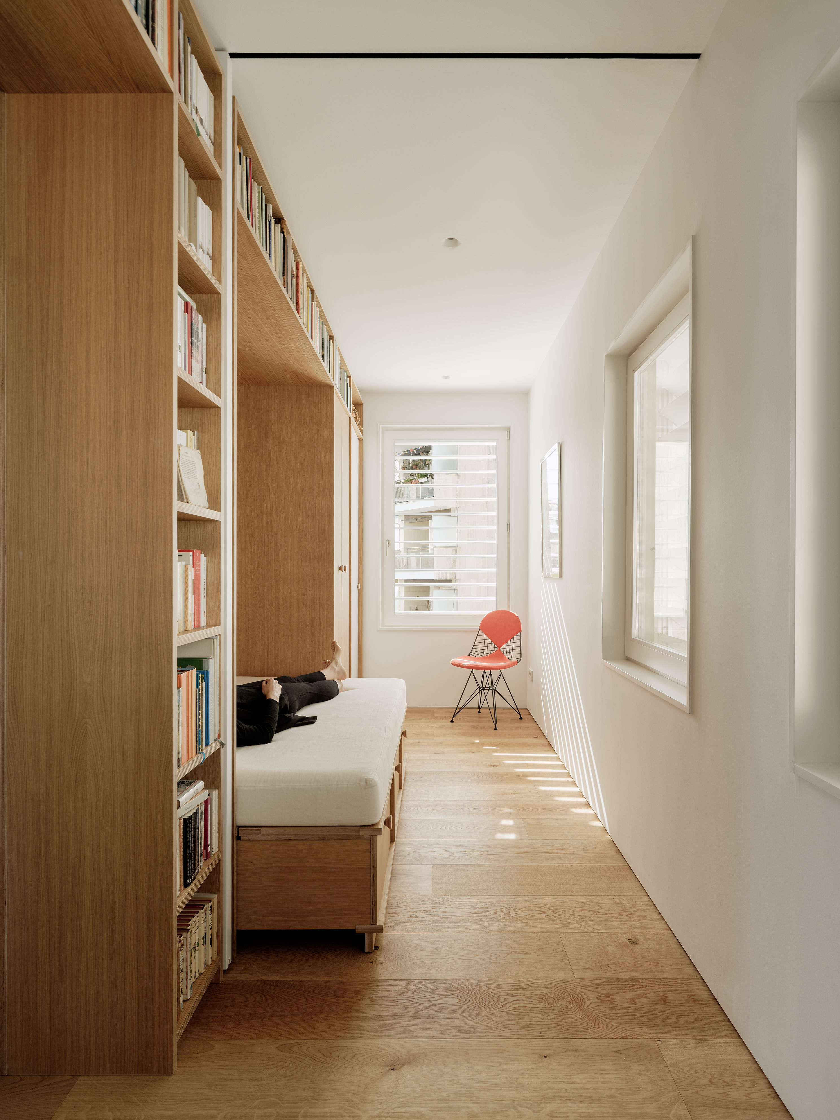
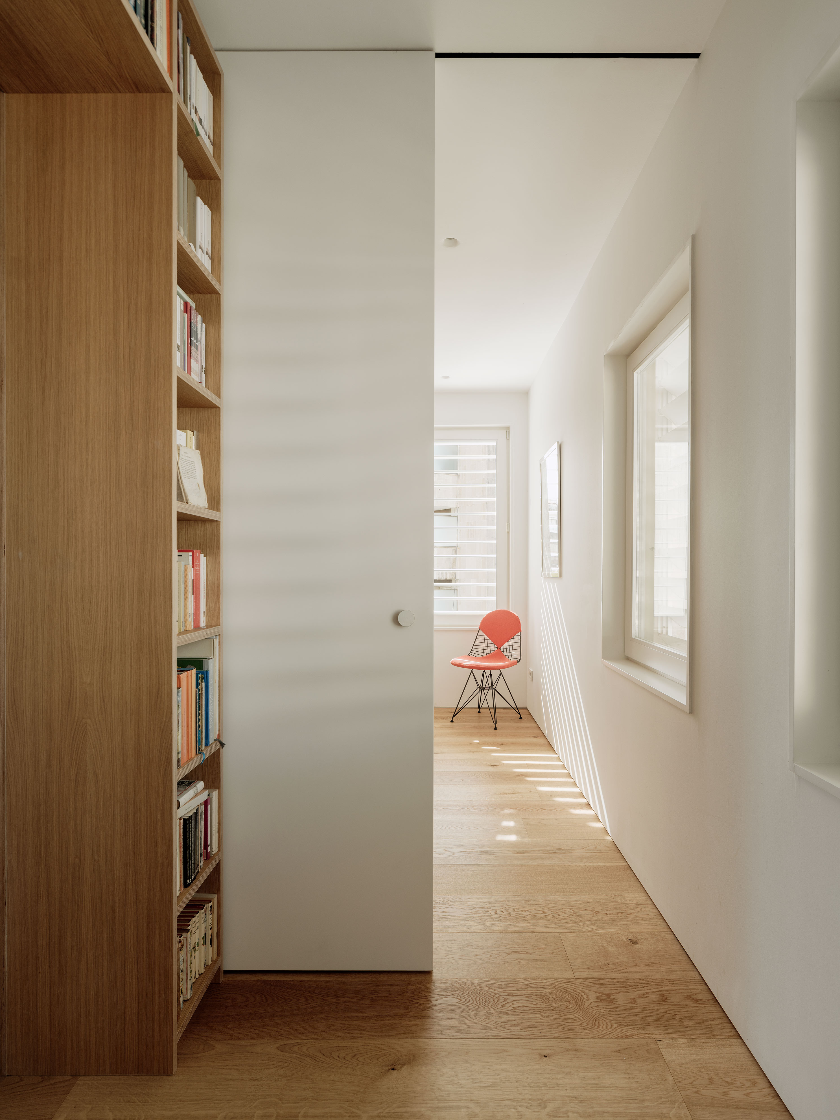
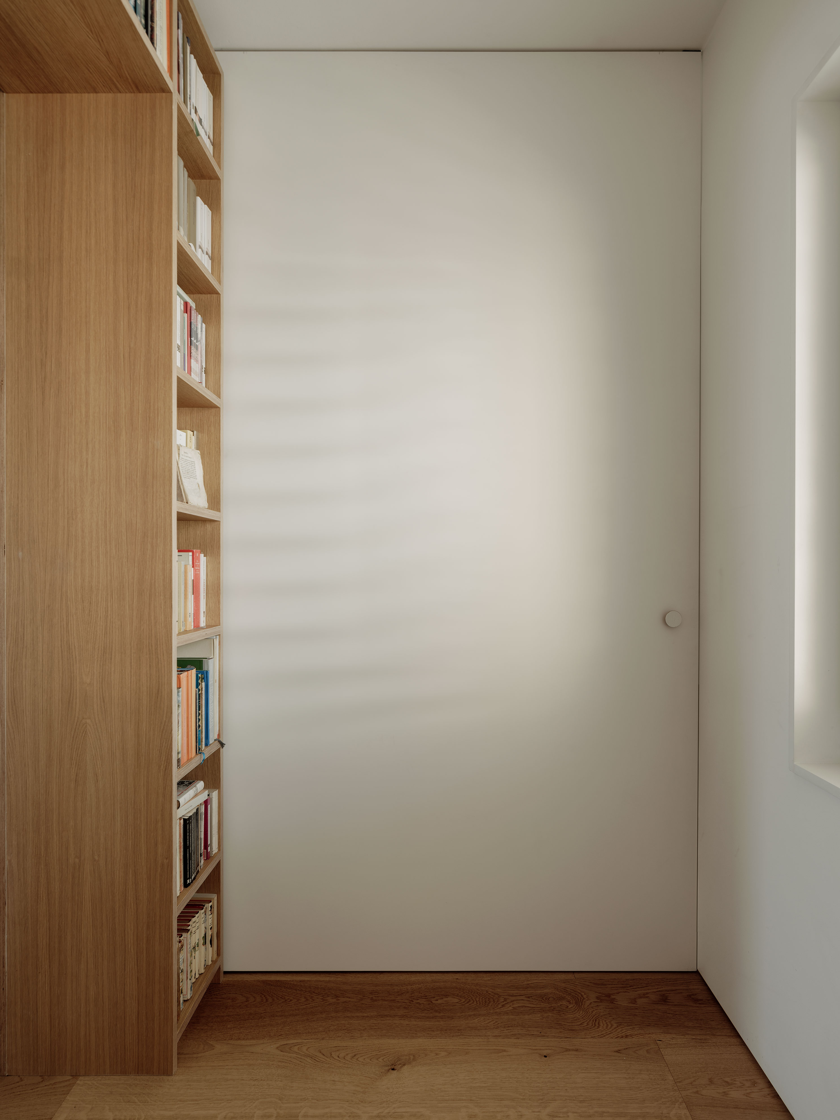
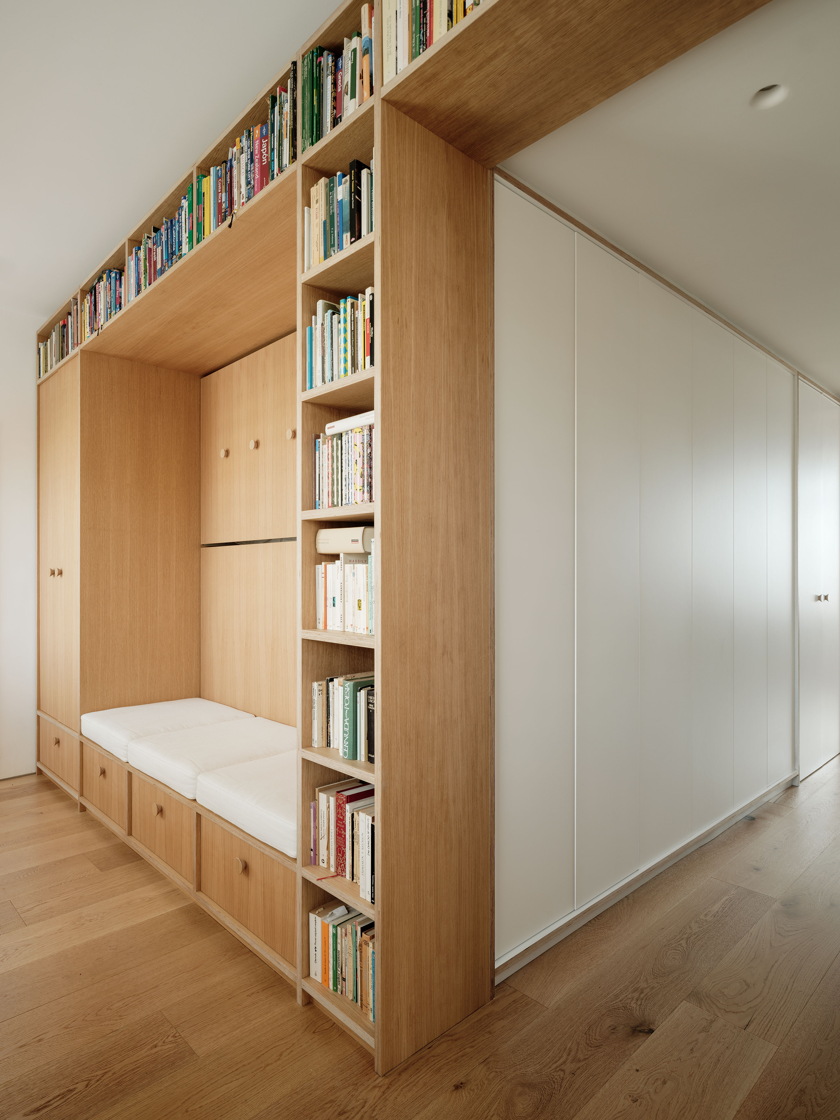
Entrance bench (LDD)
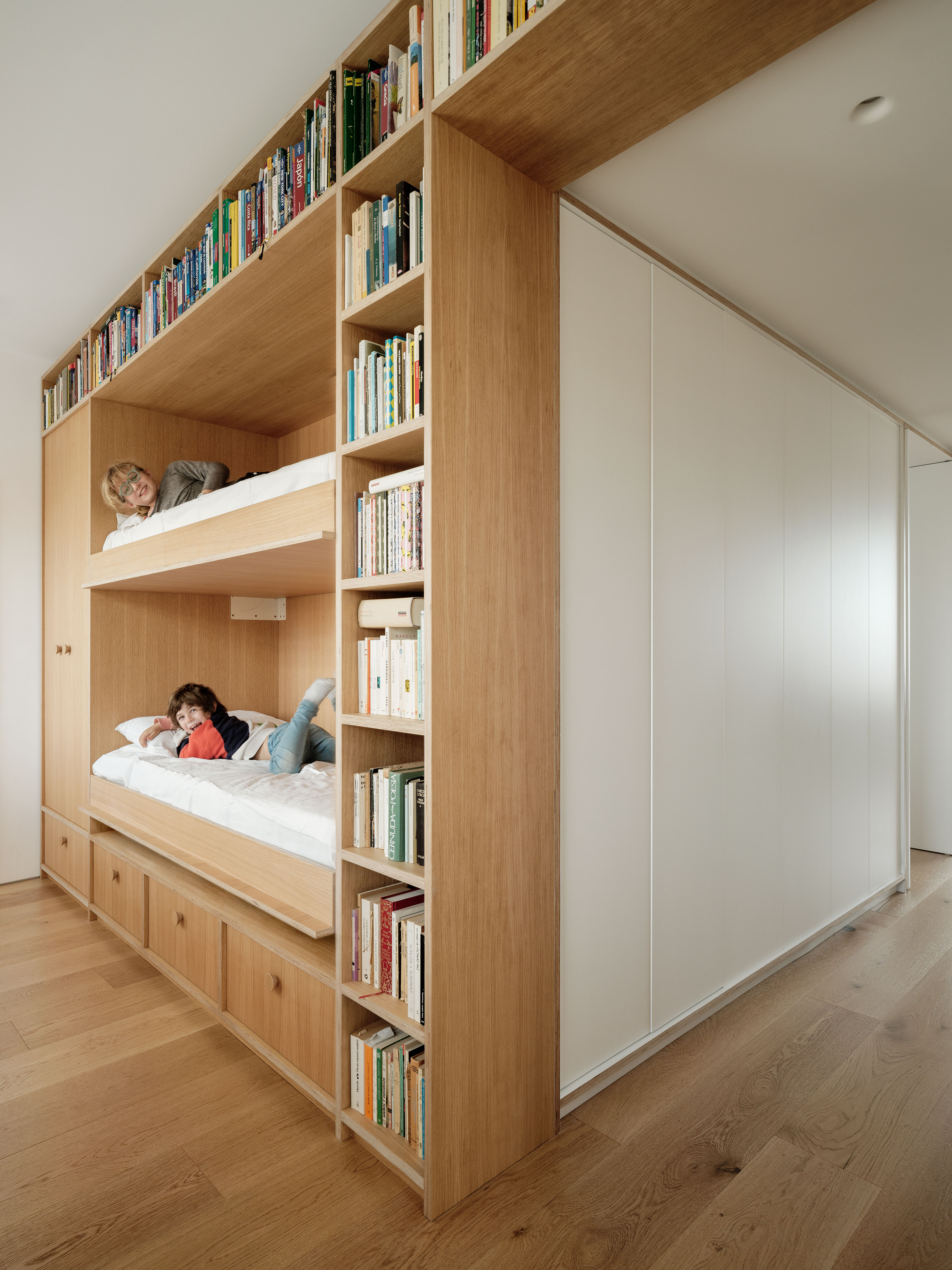
Bunk beds for extra guests (LDD)
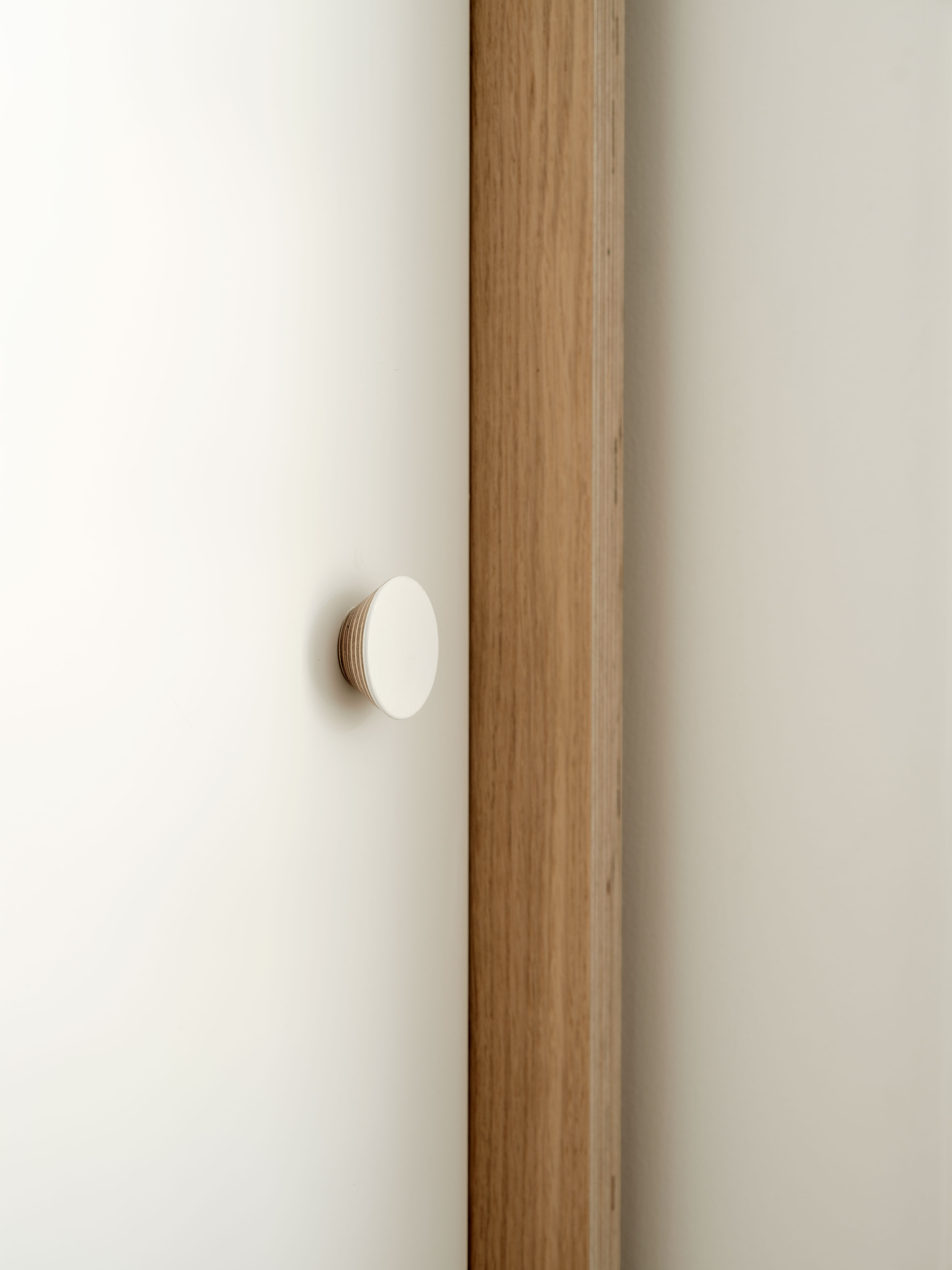
Carpentry details (LDD)
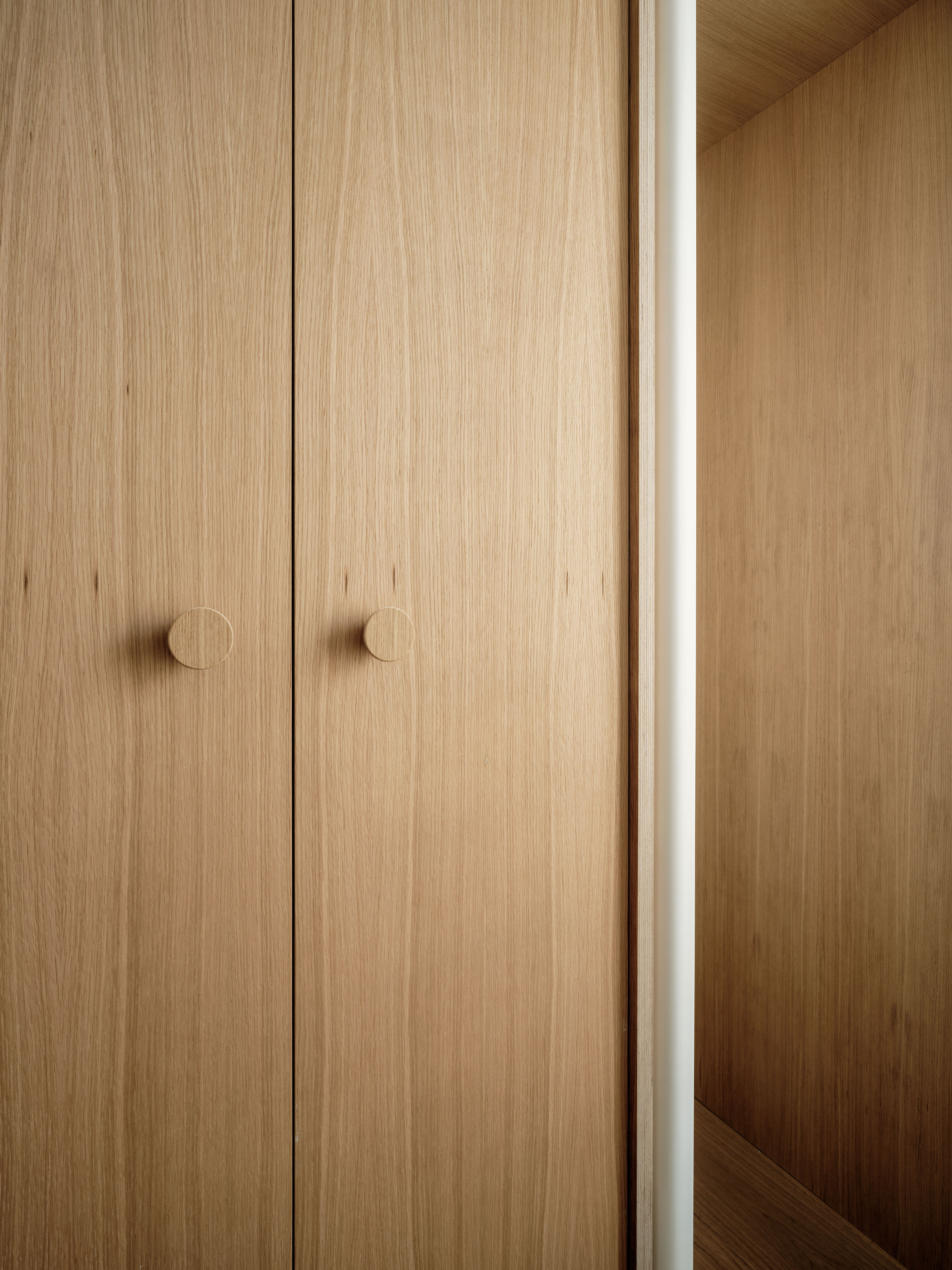
The terrace, 12x2 meters, is completely open to the port of Palma and with views over the bay to Cabrera, which retains the materiality and the original appearance of the '50s: the turquoise marbled stoneware planters, the olive green floor, the sloping soffit painted in a fiery turquoise, the woodwork of the large windows in varnished pine, the local sandstone facade, the green and white striped awnings, even the original Gutiérrez Soto lamps - which fortunately were preserved - consisting of a simple perforated steel sheet with natural motifs.
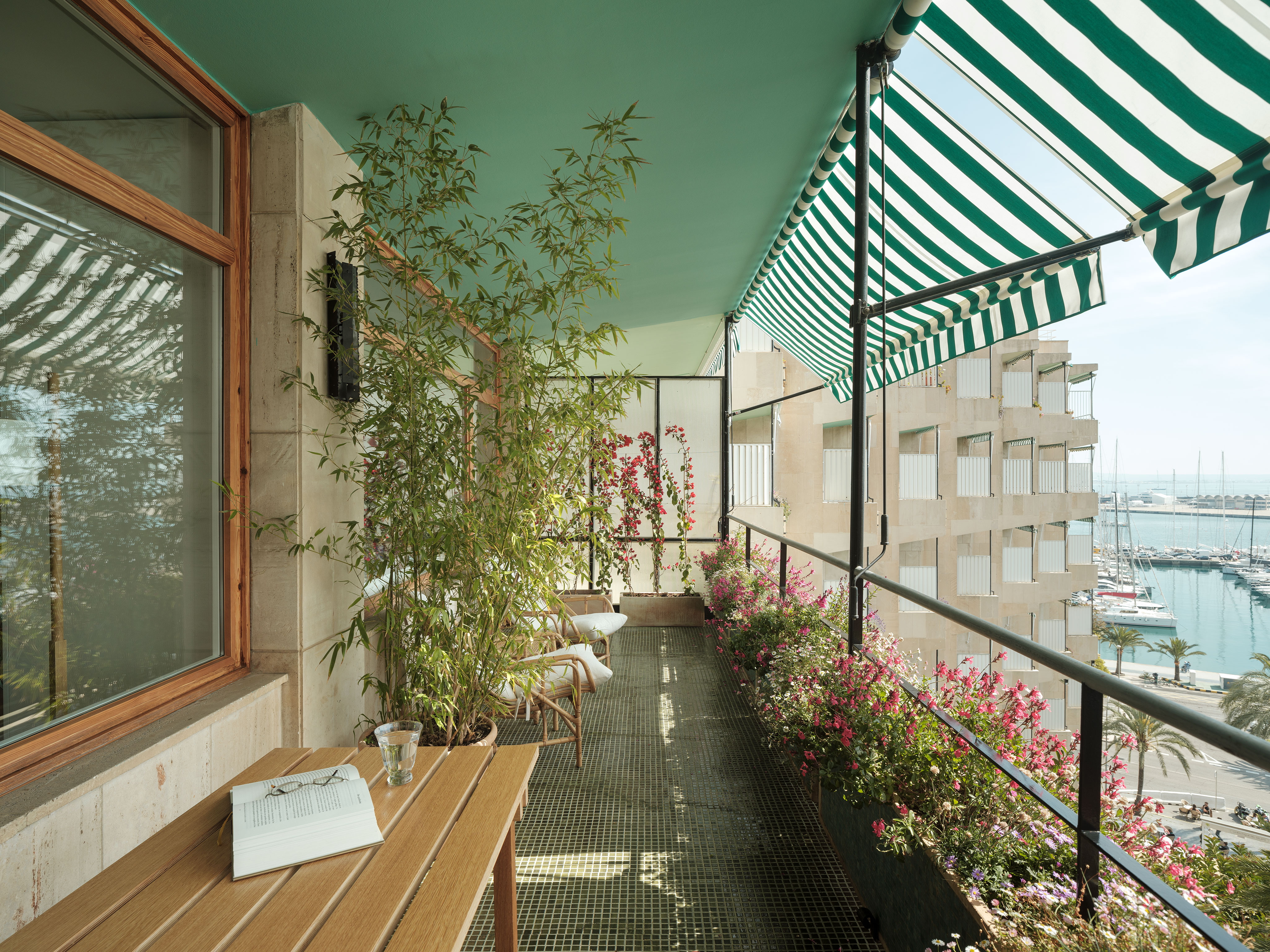
The terrace with the different spaces divided by the bamboos (LDD)
Each interior subspace has its reflection on the other side of the windows, having the exterior version of the living room, dining room and study. A wicker lounger serves as the lounge; a long, narrow dining table, designed expressly for the terrace, extends the dining area to the outside; and two armchairs facing the sea serve as an outdoor reading spot.
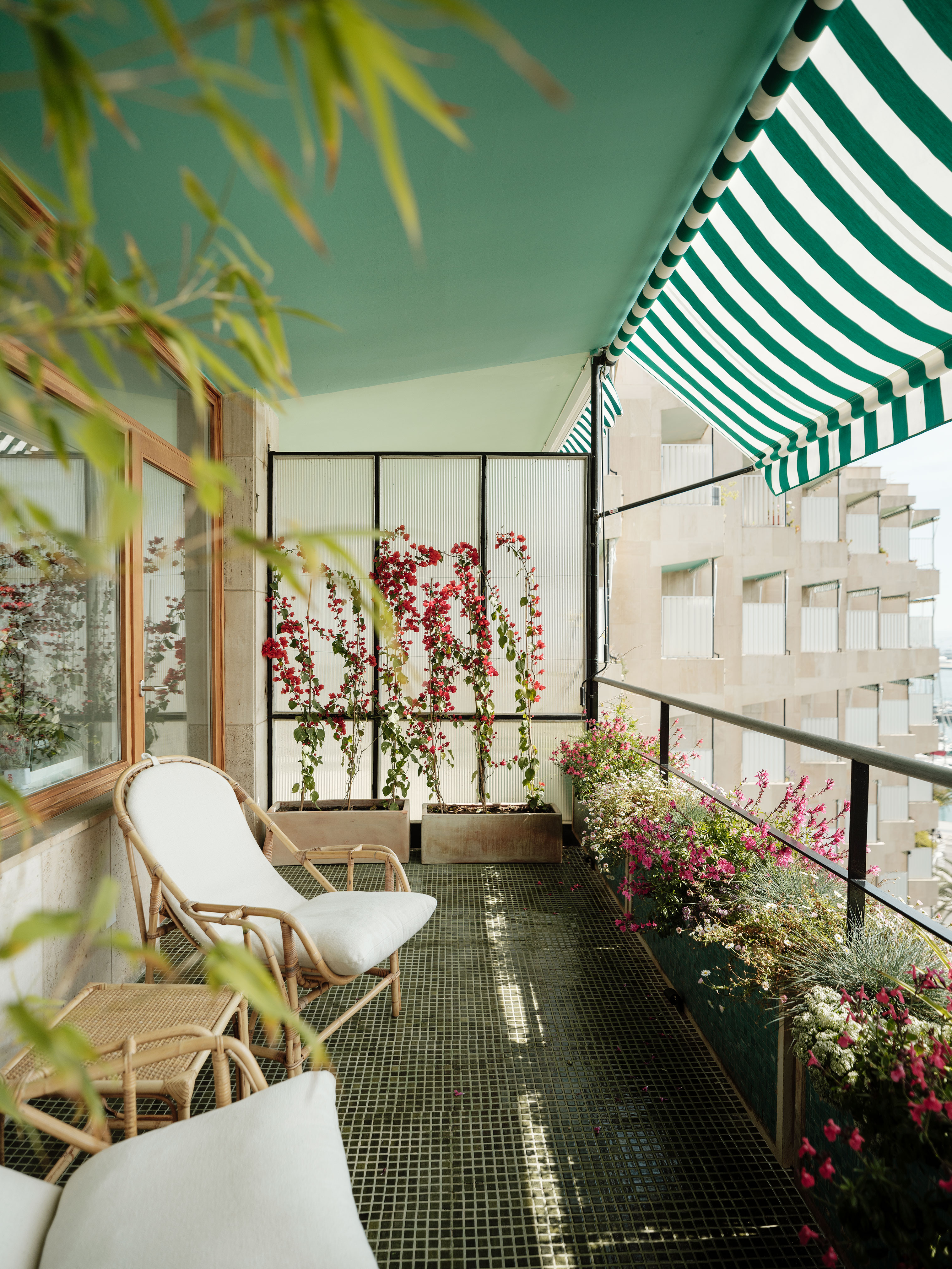
The readind area connected to the studio (LDD)
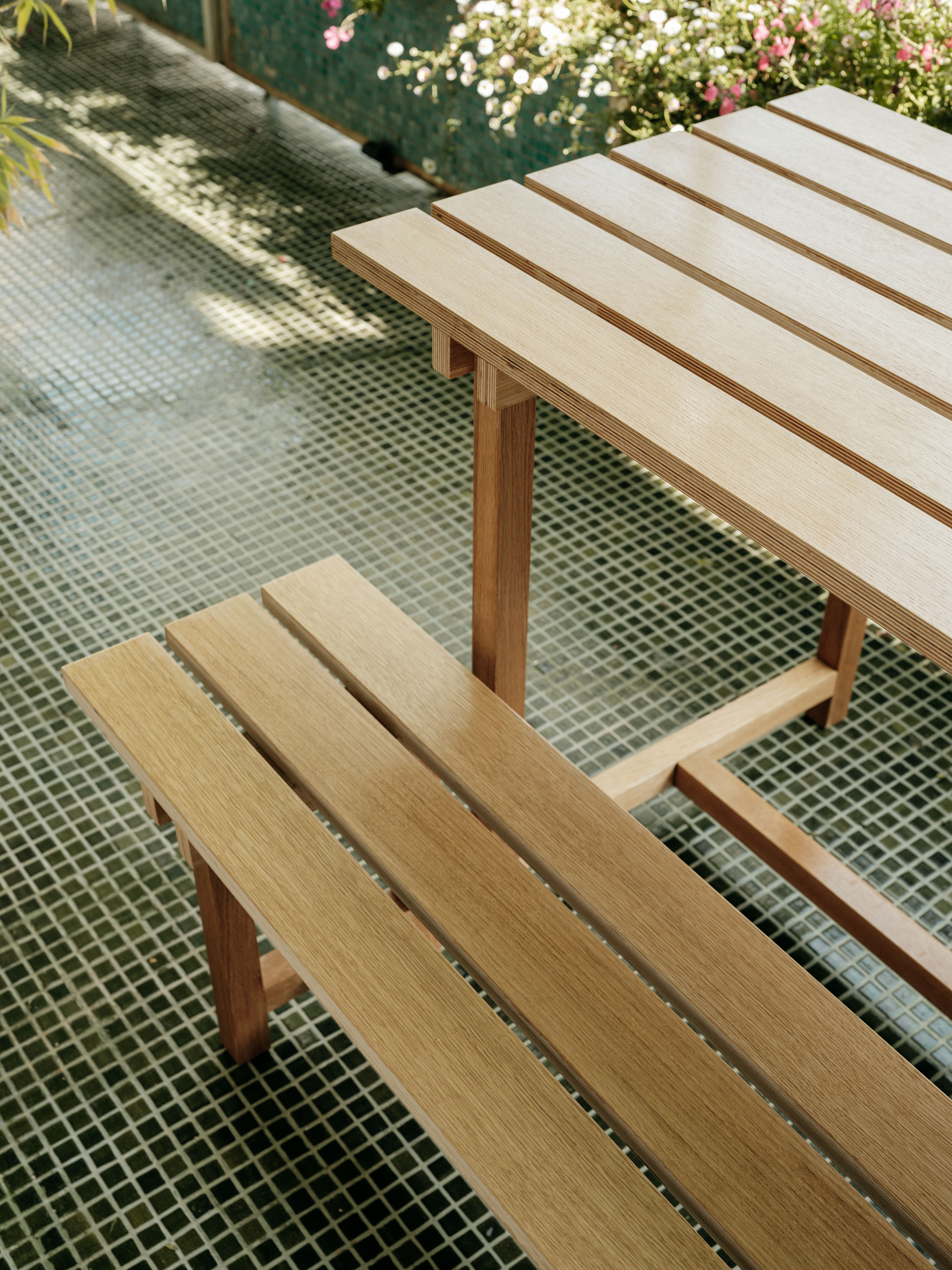
Table designed from the shelves leftovers (LDD)
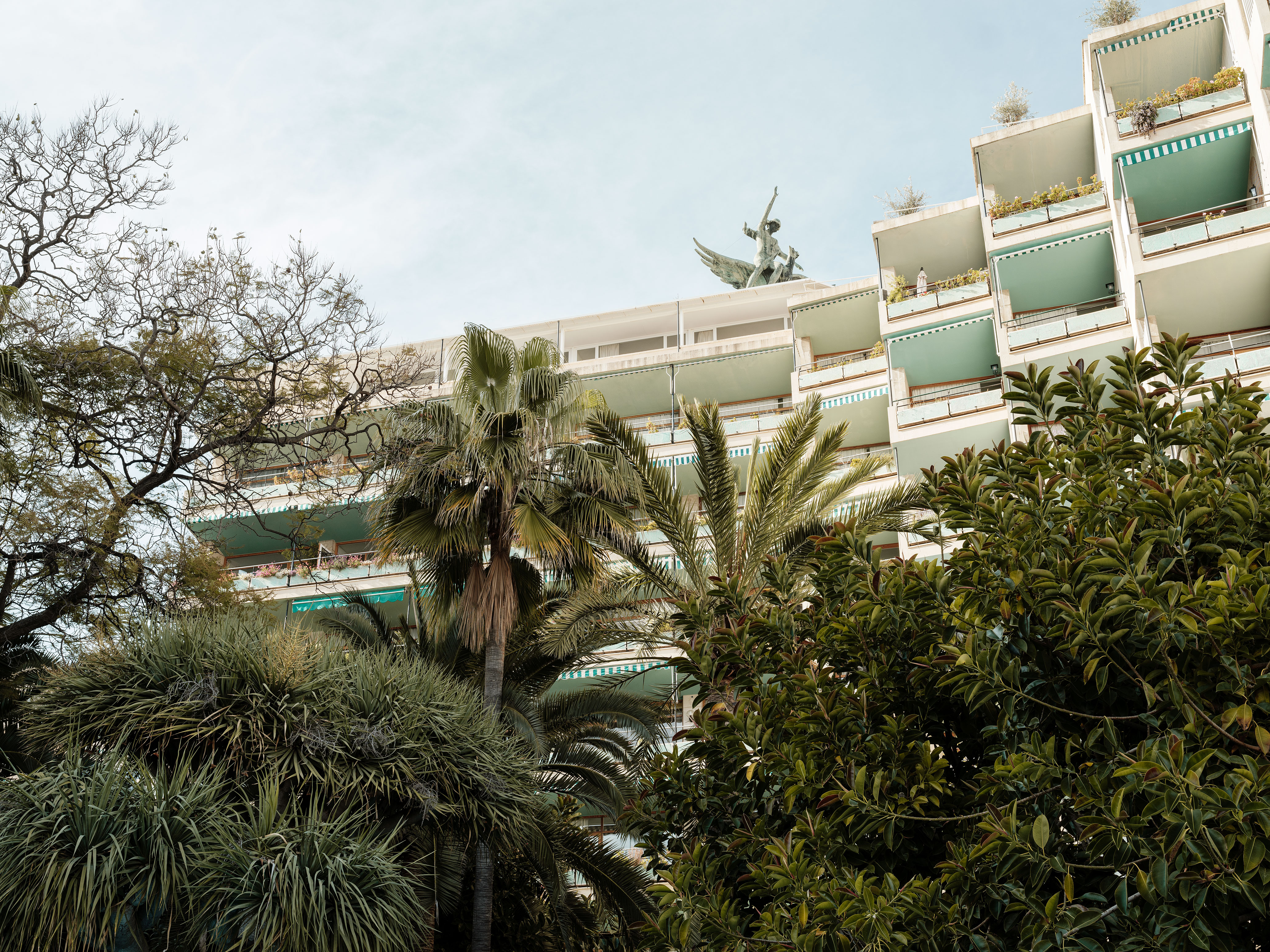
The garden (LDD)