New maritime museum, fishermen infrastructures, and new public spaces
Location: Palma, Mallorca
Competition year: 2019 - 1st Prize
Project year: 2020
Architects: isla (Marta Colón de Carvajal, Juan Palencia)
Civil engineers: TPE
UTE: Isla Arquitectos Contramollet (isla+TPE)
Client: Autoridad Portuaria de Baleares
Collaborator: Nelson Fidalgo
Team: María Gutiérrez, Cristina Gutiérrez, Francisca Miranda, Joan Pau Bujosa, Cristina Fernández
BIM: Carolina Ramírez, Natalia Candanedo
Structure consultant: Mecanismo SL
MEP consultant: EADAT SL
Landscape consultant: Benavides&Laperche
Competition renders: Drama SL
Project renders: Playtime Barcelona
Status: Ongoing
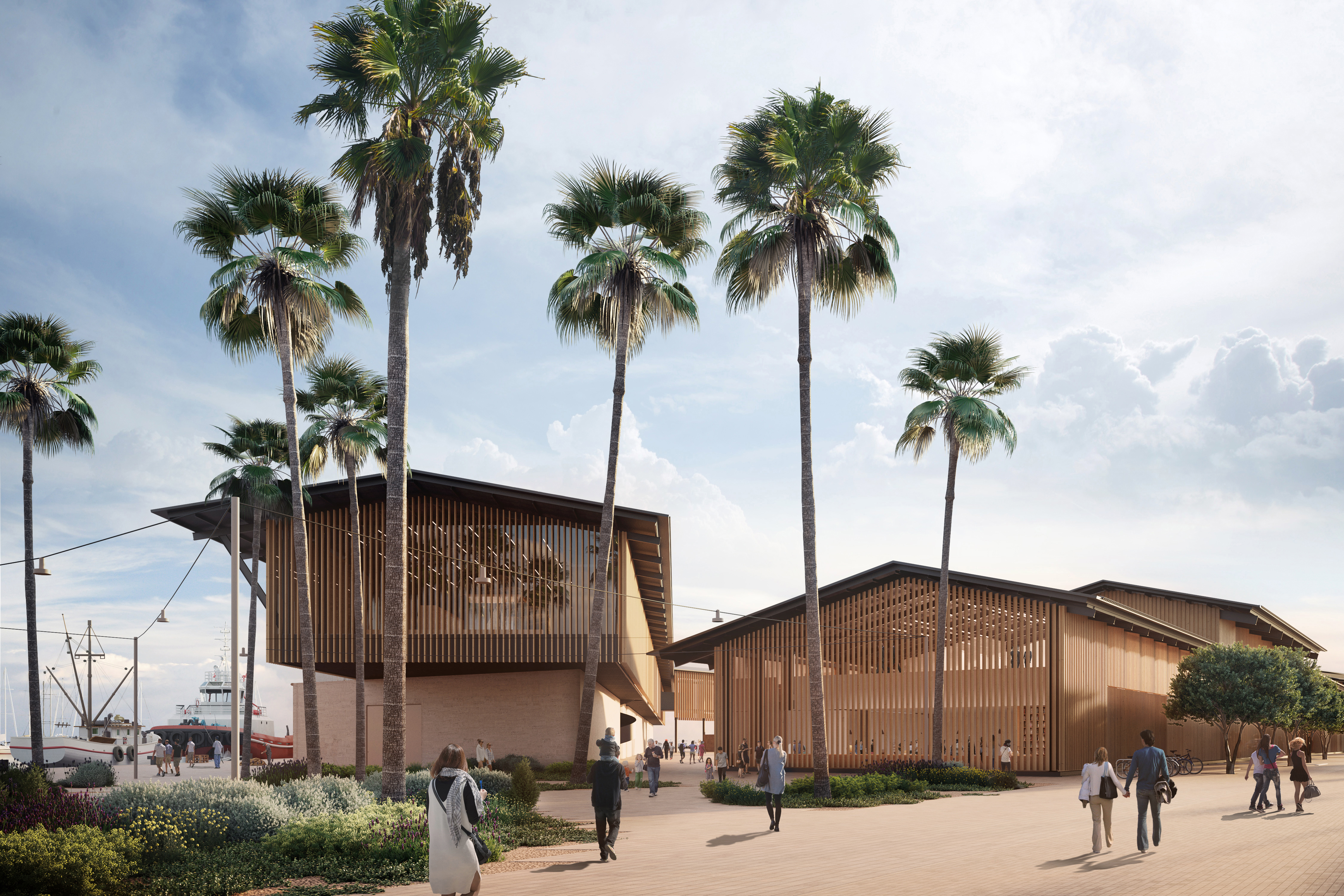
Access to the Museum from the plaza (Playtime)
Introduction
The project Maritime Museum of Mallorca - The Sea is my land is a global project of transformation of the industrial area of the port of Palma, located in the area of Contramuelle Mollet, and has been selected for the Mallorca Circular Next Generation plan.
This project seeks to open the city to the sea, pacify the traffic in the area and encourage pedestrian and bicycle circulation, rearrange the buildings by introducing the new Maritime Museum, give continuity to the promenade, preserve the memory of the place, arrange the public spaces open to the sea, and finally, renaturalize the San Telmo Gardens.
In this way, the surface area destined to the car is reduced by 60%, the flowerbeds and green areas increase by 116%, the pedestrian area increases by 100% and the bicycle lane by 42%.

Aerial view of the intervention (isla)
San Telmo Gardens
The Museum will culminate the transformation of this area, improving a space of enormous potential for the city, turning it into a pole of culture, leisure and citizen use, attracting visitors at all times of the year, around the oratory of San Telmo, patron saint of sailors.
The new gardens will recreate a Mediterranean riverside landscape, the characteristic pockets of spontaneous vegetation that arise on the edge of the Mallorcan coast, defined by the wind, and the coastal paths, where native species of low or almost no maintenance predominate, changing texture and color throughout the year.
In addition, most of the existing trees in the area are preserved, especially the large and emblematic ones, such as pines and magnolias, and the trees are densified by introducing new pines (Halepensis and Pinea), hackberry trees (Celtis australis), and palm trees (Washingtonias robustas).
 Model 1:200
Model 1:200Relationship with the city
The Museum is discreetly located in the maritime elevation of the city of Palma, in front of the old town, in dialogue with the Cathedral, the Gothic Lonja and the city walls, and takes over the location of the actual Shipyards, understanding this as the origin of the Museum. The intervention seeks to enhance the identity character of the different activities and encourage dialogue between the parties. The activity of the Museum and the activity of the fishermen are independent but function as a complementary attraction for the city.
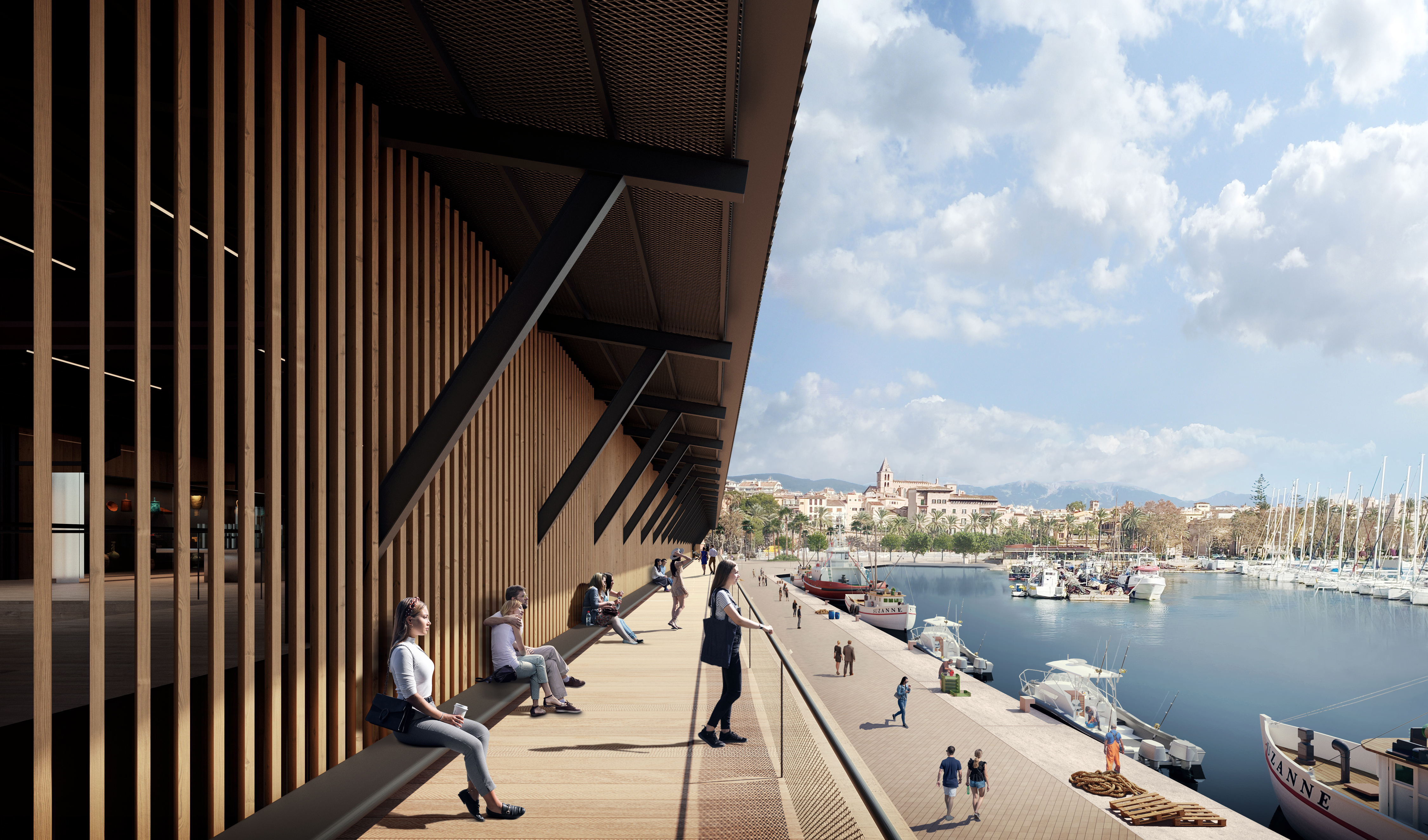
View from the Belvedere towards the old city (Playtime)
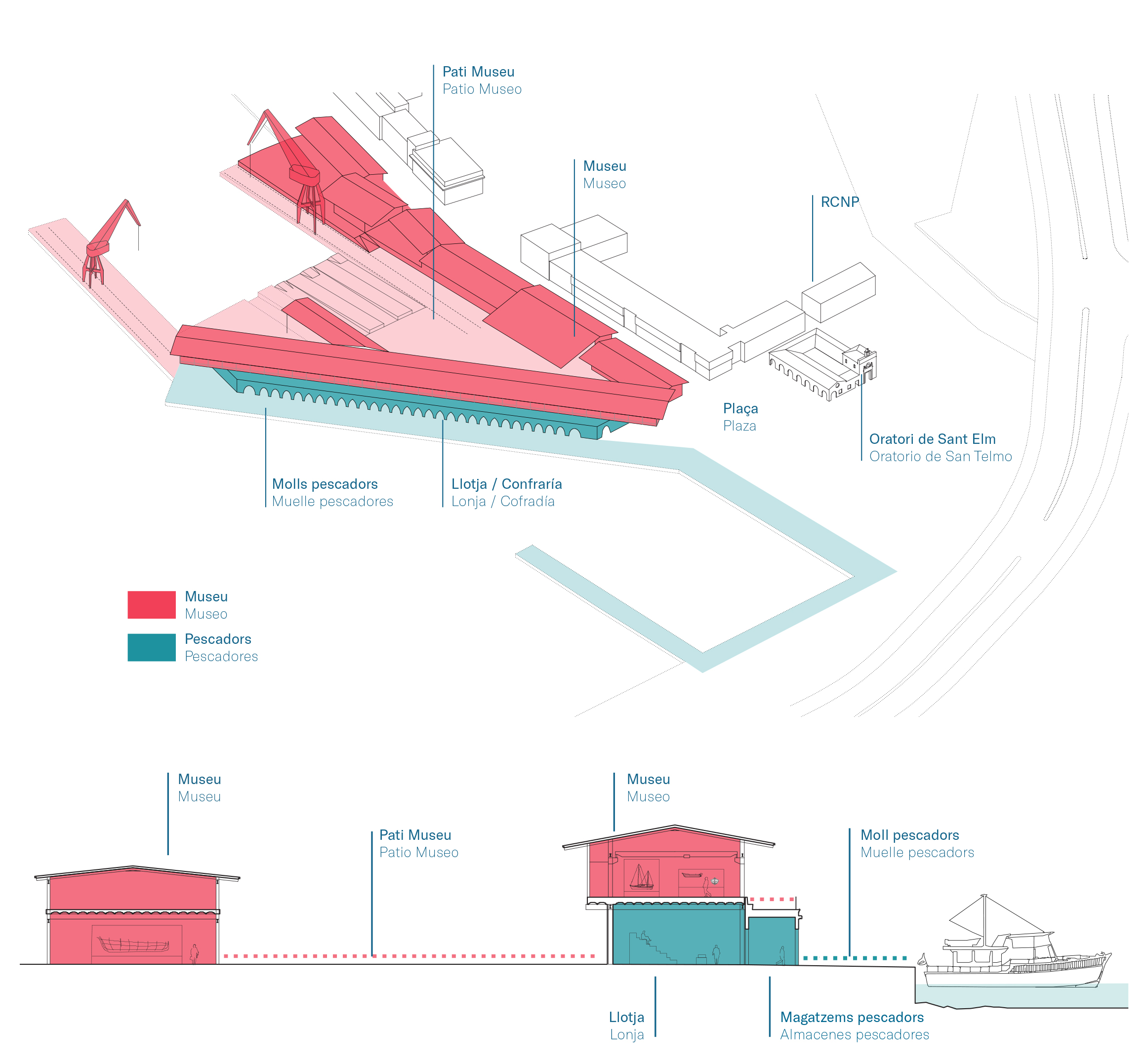 Programmatic axonometrics of buildings
Programmatic axonometrics of buildingsFishing Pier
The proposal opens the fishing activity to the city, both for its tourist projection and for the benefit of the citizens and the fishermen themselves. The citizens will gain a new promenade next to the sea, where they will be able to see the work of the fishermen, up to the end of the East pier of the Museum, with the longest boats afloat. The fishermen will gain in visibility and will see their work spaces rearranged, increasing their net drying area, and they will also see their buildings and spaces renovated, both the Fishermen's infrastructures and the Fish Market.
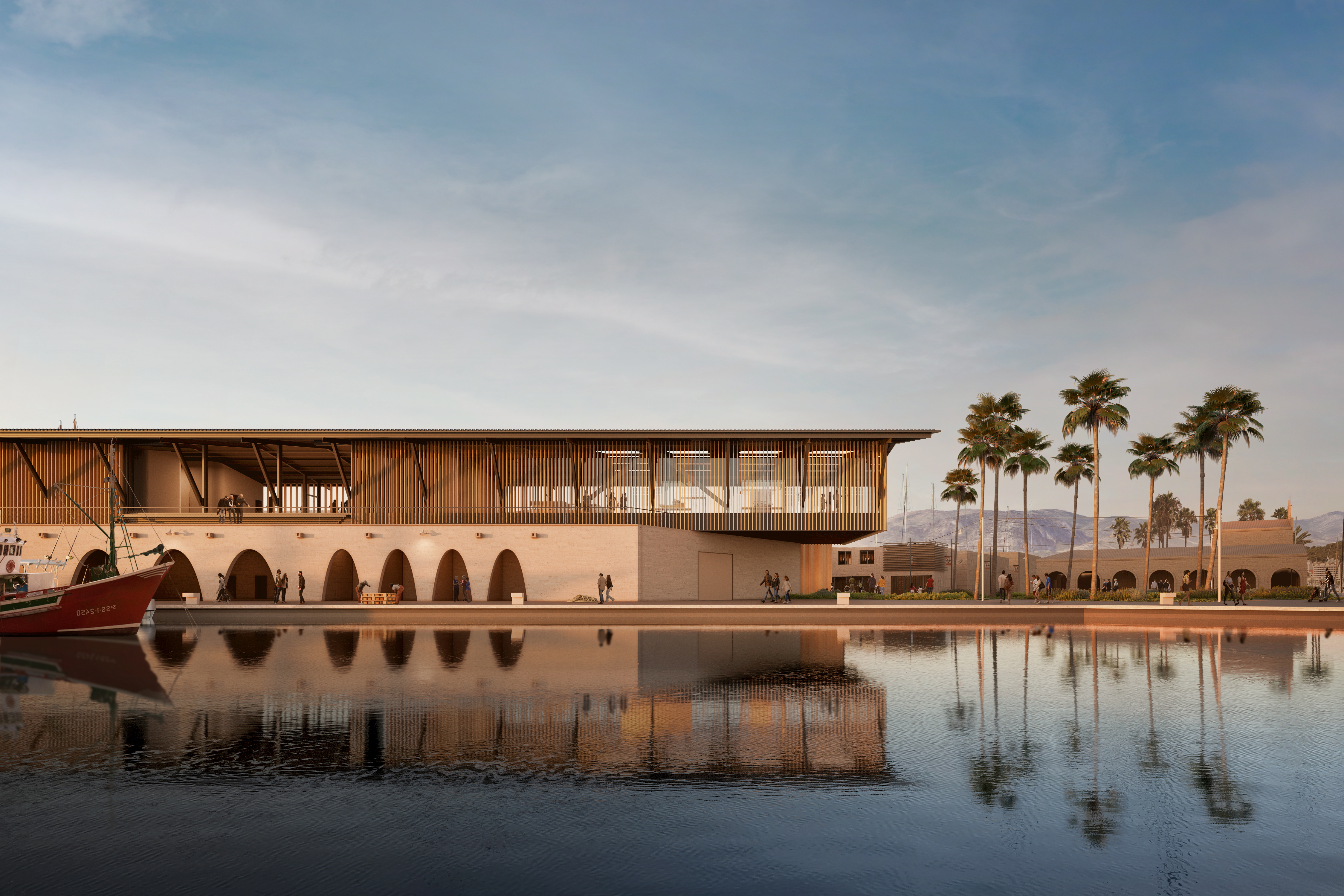
View from the Fishing Pier with the Museum on top, and the plaza on the right (Playtime)
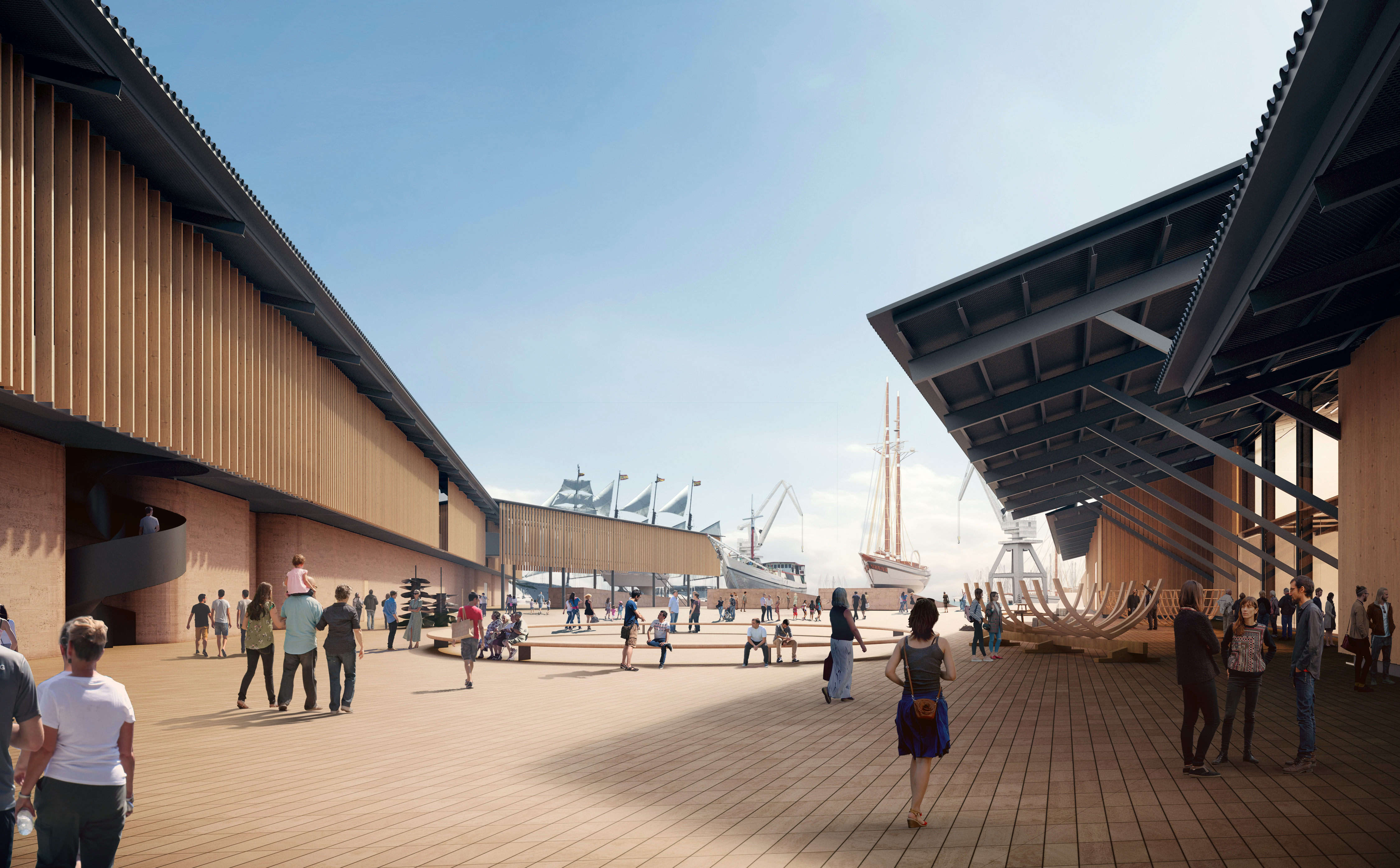
The patio of the Museum (Playtime)
The buildings
The set of buildings, which includes the Fish Market, the Fishermen's insfrastructures and the Maritime Museum, is located on the current shipyards, with emphasis on the preservation of the industrial heritage: the stands, the courtyard, the warehouse and the original cranes are kept, as a testimony of an activity that goes back several centuries in the history of the island, and the arcades of the existing fishermen's building, which will characterize the plinth building where all the fishing programs will be located.
The Museum is projected as an open structure, where normally hidden processes are made visible, such as the conservation workshops, the mestres d'aixa workshop or the warehouses. It is also conceived as a space for culture and learning that includes classrooms and workshops, the maritime library, a maritime meeting point, and an auditorium for cycles and talks. It will be a living and dynamic Museum, where people come not only to visit exhibitions but also to learn, discover and even to elaborate the contents of the Museum.
And finally, it will be an inclusive and social space, an urban place where people of different ages meet to carry out all kinds of activities related to the maritime world.

Old image of the Shipyards

Aerial view of the old Shipyards
The concept of the Museum arises from the reconversion of the Shipyards, not only because of its location, but also because it replicates the structure of its ships, which grew organically around the slipways that took the boats out of the water. In this way it recreates its organic order, creating a sequence of different ships, where each one adjusts to its program and size, making it flexible and adaptable for the future.
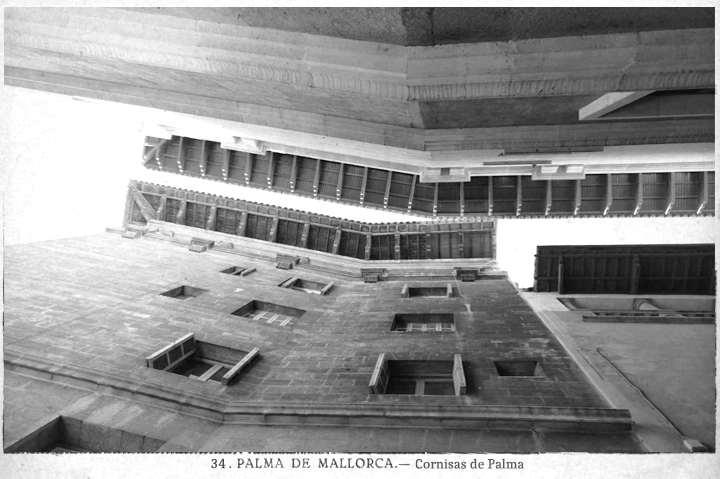
Old postcard of the city center’s cornices
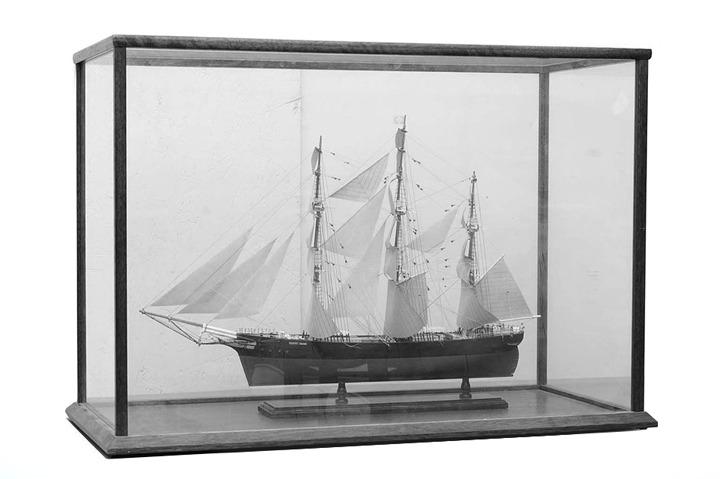
Boat model in vitrine
This sequence of fragmented naves generates an urban space and rhythm, reminiscent of the streets of the old part of the city, with their characteristic twists and turns and the overhang of their cornices, which protect the passerby in the hottest months.
In addition, the main nave, the most visible element of the complex, at sunset becomes a large lantern that announces the contents of the museum, like a large showcase overlooking the city.

Afternoon view, with the Museum as a lantern (Drama.ws)
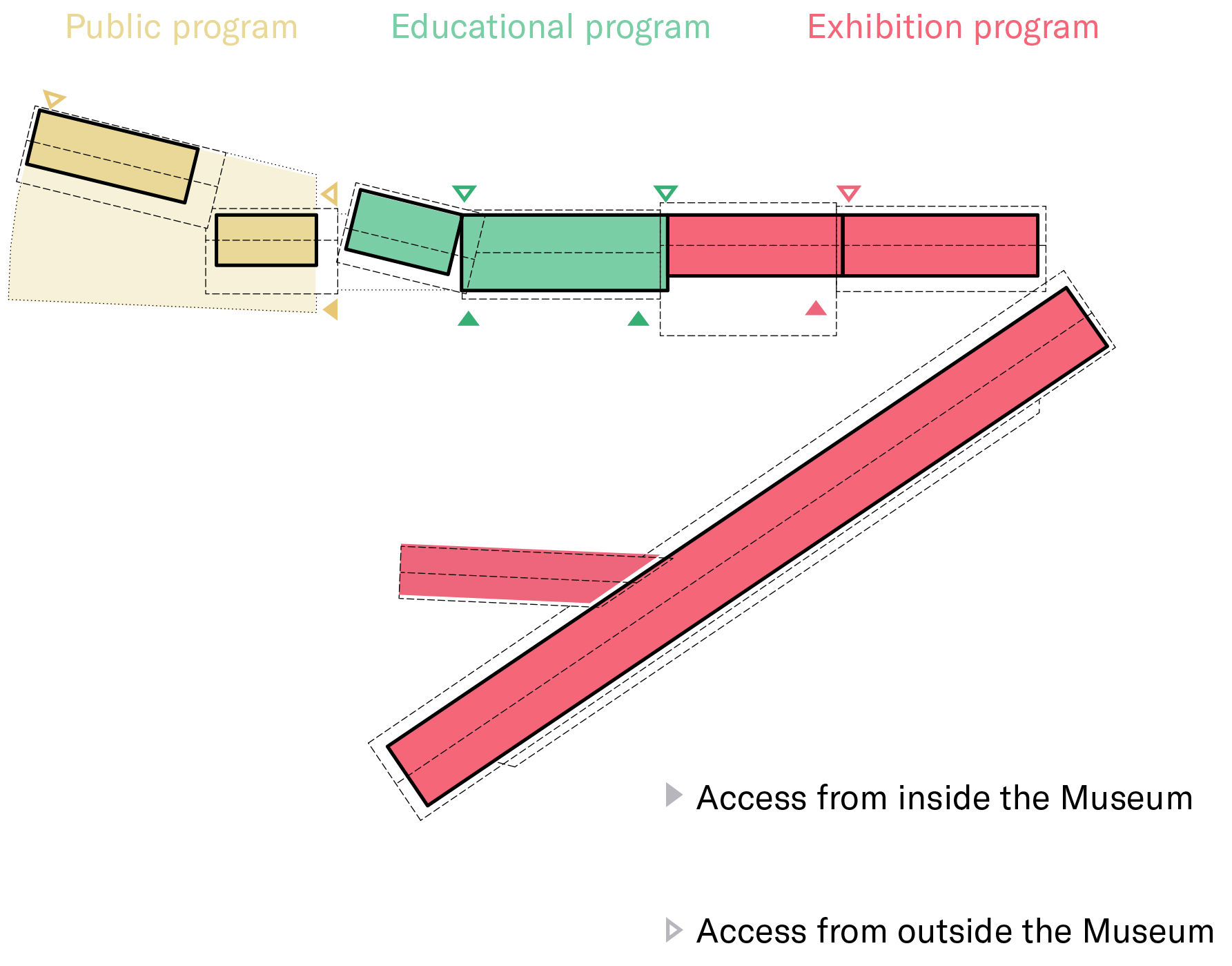
Program distribution of the Museum
The Museum is arranged in three main programmatic packages, which are organized respecting the V-shape of the current Shipyards, which allows maintaining the existing courtyard and the existing stands, for its spatial value and its industrial cultural legacy.
In turn, this arrangement allows placing the other two packages (educational and public) along the new boulevard of Contramuelle Street, providing it with independent accesses so that its operation does not depend on the Museum's schedule.

Ground floor

Top floor
The shipyard warehouse is recovered and enlarged to accommodate the permanent exhibition. The dimensions, spatiality and the crane-bridge allow for a highly flexible exhibition space.
Once the façade is open, it also becomes a unique viewpoint of the historic center of the city, with the Cathedral and the city walls, and with the sea in the foreground.
Existing warehouse and deposit in the Shipyards
Once the façade is open, it also becomes a unique viewpoint of the historic center of the city, with the Cathedral and the city walls, and with the sea in the foreground.
Existing warehouse and deposit in the Shipyards
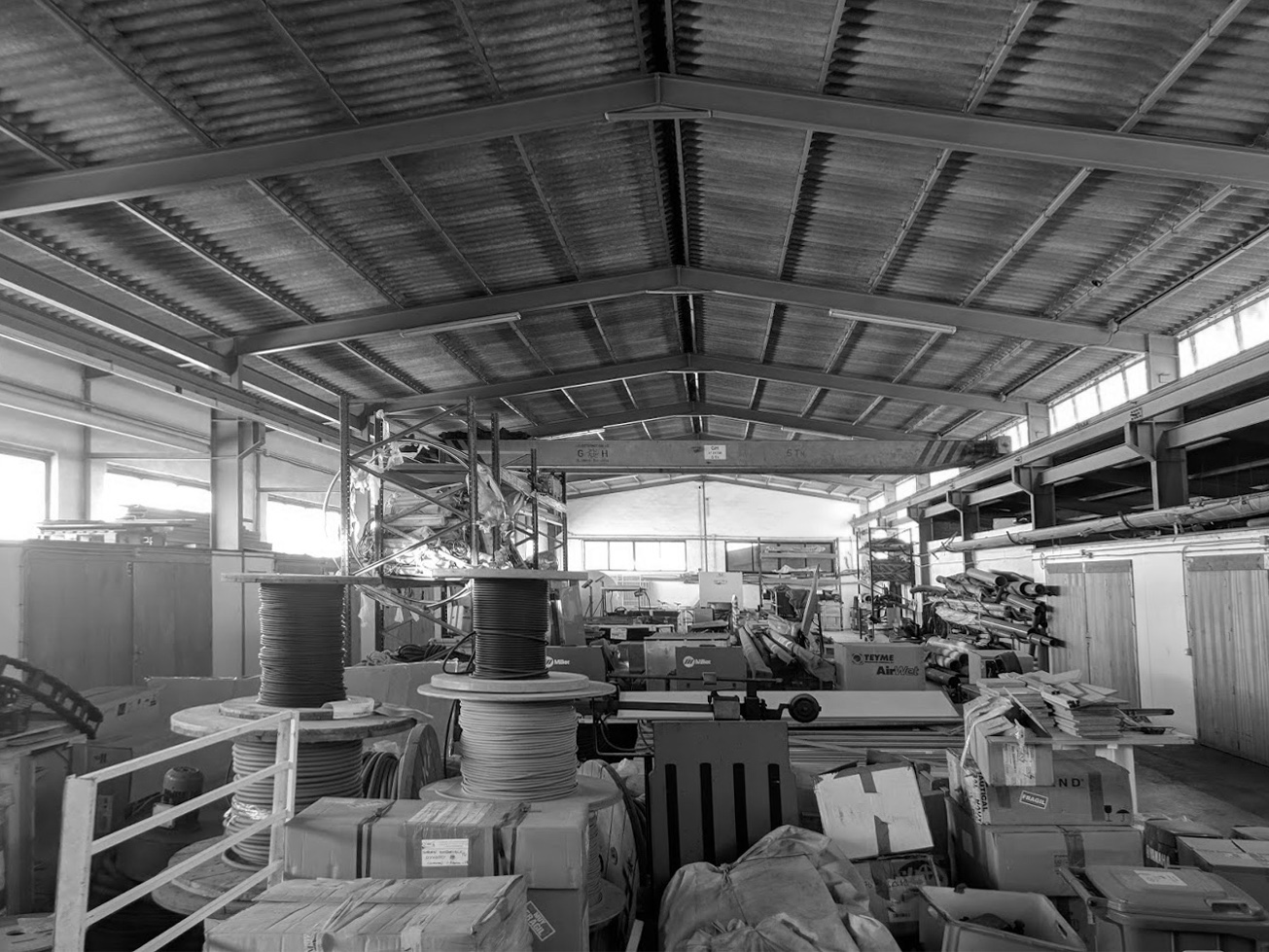
The project has been conceived from a sustainable approach. Thus, the project has been designed and studied so that its consumption and environmental impact is minimal, so that natural lighting predominates, with passive shading controls such as eaves and louvers on the facade -which are graduated depending on their use and orientation-, in addition to having renewable energy for its operation. In the same way, it is a museum accessible to all, without architectural, auditory, visual or sensory barriers, so that it can be enjoyed by all citizens, aiming to be a benchmark in this type of public infrastructure.

Main exhibition space (Playtime)
History
The Maritime Museum of Mallorca takes over from the old Maritime Museum of the Balearic Islands, closed in 1974. This relay is conceived in an innovative and updated way, as it has to be a museum of the XXI century, where citizens become the center of the cultural space, to whom the activities generated around a collection, in this case focused on the sea, are directed. But it does not forget the legacy of the old institution, which at the time was a benchmark in the protection of the island's maritime heritage.
The new museum deals with the sea in a transversal way from a millenary heritage, generated since the arrival of the first settlers to the island, who were sailors. This transversal vision of the museum makes us understand and reflect on the use that has been made of the sea and our coasts over time. A use that has provided cultural manifestations, knowledge, experiences, encounters and misunderstandings that have marked the politics and economy of the societies that have inhabited Mallorca. A whole set of events that have generated an extensive and rich heritage related to the sea, to which we now have to incorporate reflections on biodiversity and marine conservation, and the sea as the last frontier for many people, while it is a place of recreation for many others.

Left: Old photo from the Museo Marítimo Balear (1951)
Right: Original catalogue of objetcs of the Museum
A copy of the catalogue of the Maritime Museum of the Balearic Islands, with photos, text and the inventory of all the pieces exhibited in the museum, was found and recovered in the 80's in the Rastro market of Madrid by Mr. Carles Blanes.
Collection
The Maritime Museum of Mallorca collects different heritage manifestations that have been produced around it over time, such as amphorae, navigation instruments, ships, votive offerings, shipping documentation, professions, vocabulary and language, gastronomy and culture in general, which would not be understood without the sea.
The Museum recovers the old collection of the Maritime Museum of the Balearic Islands, to enrich it with new pieces and new stories, to bring it closer to the citizens of Mallorca and the visitor in an attractive and responsible way. At the same time, it implements lines of research related to intangible heritage and knowledge about a way of life that has been changing rapidly over the last hund red years.

Mapping of the actual catalogue
Main exhibition space
The permanent exhibition is located in the warehouse of the Shipyards, converted and recovered for its spatial value and its ideal conditions to house a maritime museum collection.
The tour begins by ascending from the courtyard, by the ceremonial staircase, or by elevator. The open and covered atrium offers access to the two exhibition rooms, or exit to the linear viewpoint.
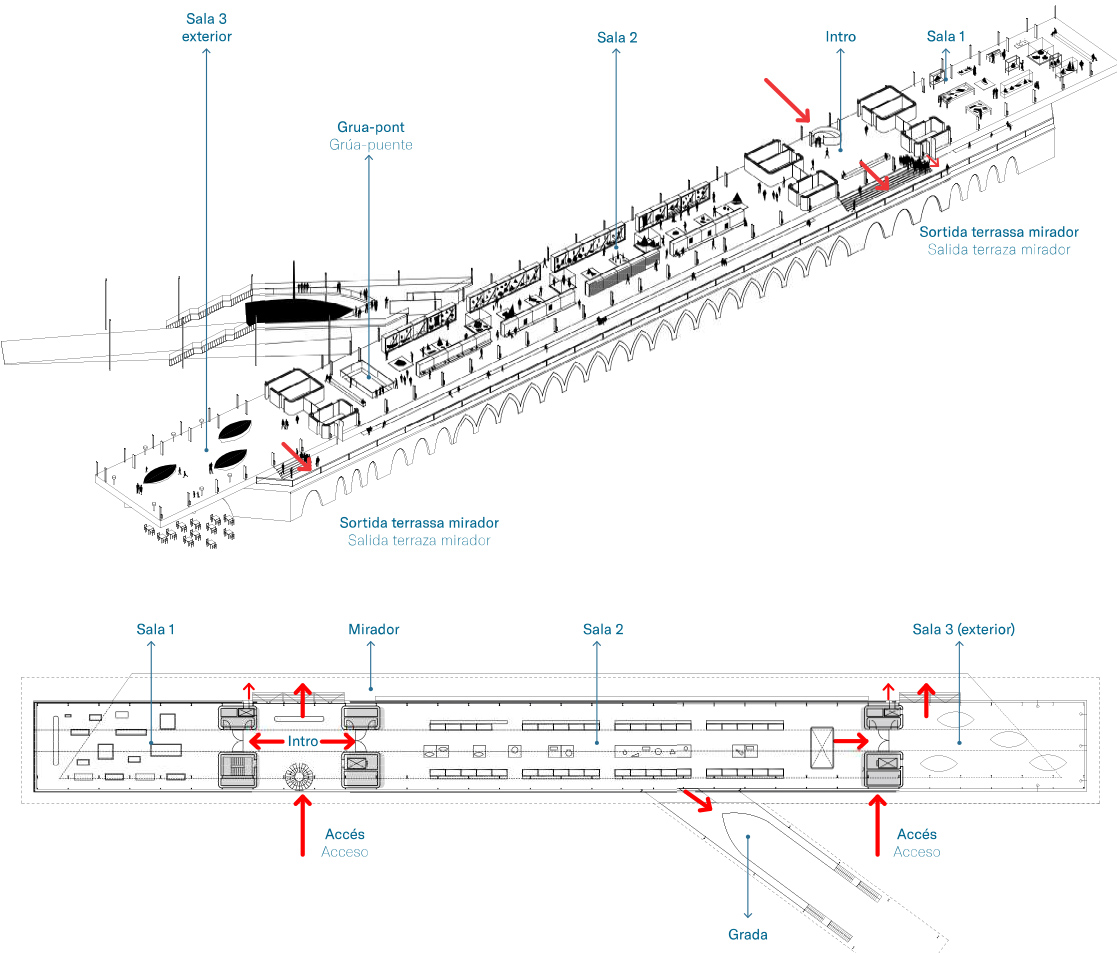
Axonometric and floor plan of the main nave of the Museu Marítim de Mallorca
It also has a covered outdoor exhibition space on the overhang overlooking the bay, and the exit to the covered slipway, where you can visit a dry ship from the deck level of the ship.
Temporary exhibition space
This hall is located at the beginning of the tour, after the entrance hall. The main space has a double-height space with a perimeter gallery, which allows hanging or suspending large objects or vessels so that they can be observed from above, laterally and from below. Various ways to occupy or exhibit on this floor are presented below.
The space is naturally lit by four skylights that emphasize the double-height space and the suspended objects.
Large openings in the courtyard-side façade will help connect the objects and vessels on display inside and outside the vessel.
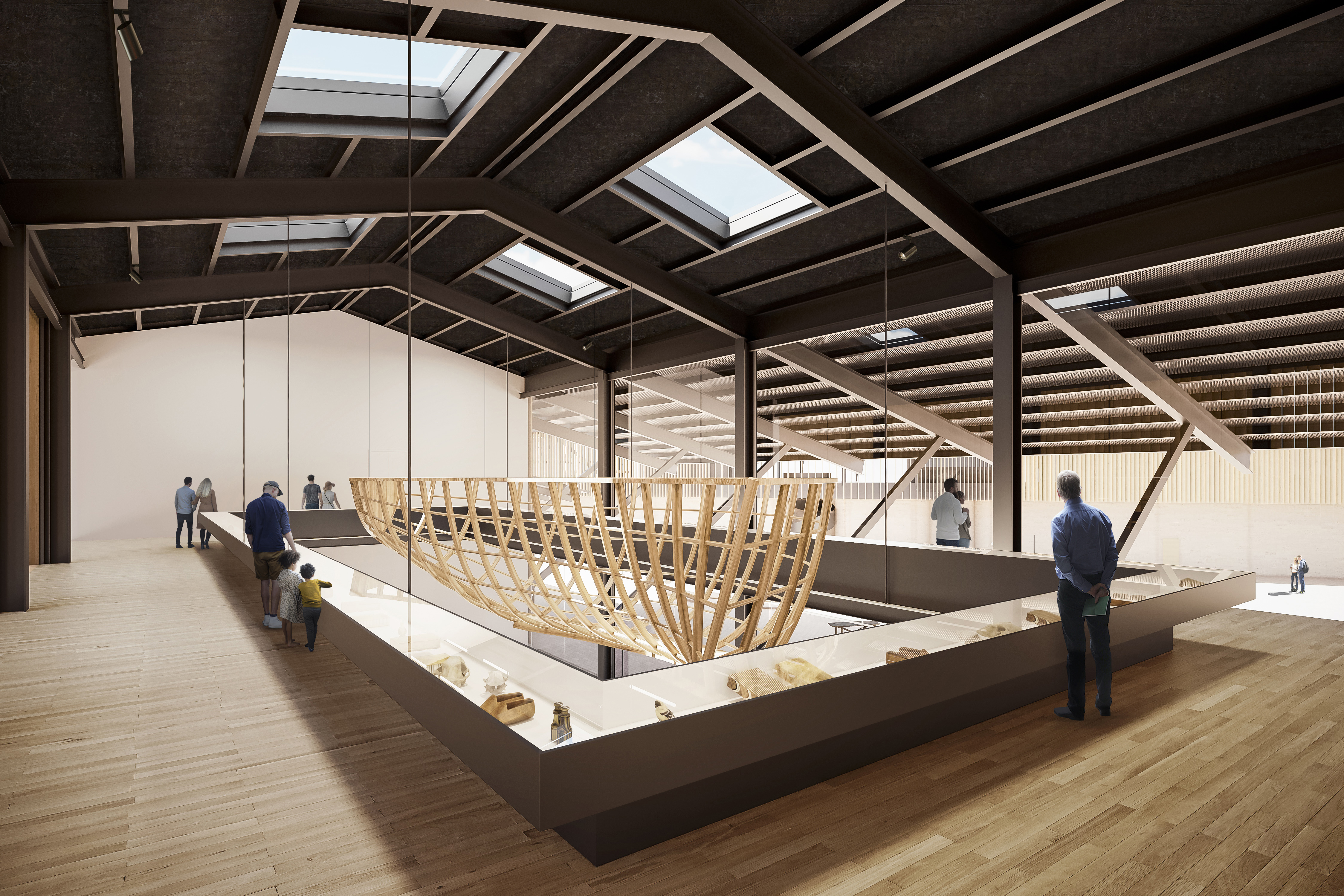
Temporary exhibition space, upper floor (Playtime)
Exterior exhibition
The exterior spaces of the Museum extend to the Museum's courtyard, the side docks, and the floating pontoon for possible classic vessels passing through the island.
The courtyard is understood as a natural extension of the public space (the San Telmo Gardens), allowing citizens to reach further into the interior of the port. This space is understood as an exhibition framework, as a connector of programs (both physically and visually), as a catalyst of activity and as a decompression device.
The Museum has an associated water mirror to display the Museum's floating exhibit. The collection includes its own boats, especially traditional boats from the Balearic Islands, many of them small fishing and recreational boats, such as llaüts, gussis or pasteras. There are also three larger trawlers, such as the Balear, which currently sails and is owned by the Consell, the Nuevo Tomás, which is in the process of being restored, and the Valldemossa, which will be restored in the next few years.
Likewise, the current docks and the water mirror of the Shipyards allow receiving boats on loan from other museums, and classic transit boats of up to 120 meters in length, which would accommodate, for example, a training ship such as the Juan Sebastián Elcano.
A floating pontoon is also proposed to accommodate other vessels, such as the Classic Regatta boats, which would temporarily expand the Museum's floating exhibition.
A floating pontoon is also proposed to accommodate other vessels, such as the Classic Regatta boats, which would temporarily expand the Museum's floating exhibition.
 Aerial sketch of the floating exhibition
Aerial sketch of the floating exhibition
Restaurant terrace of the Museum
Other spaces
Beyond the exhibition itself, the Maritime Museum of Mallorca offers other complementary programs that are part of the idea of the Museum that is to be built.
On the one hand, the aim is to make visible the processes that are usually hidden, such as the process of repairing boats by the mestres d'aixa, the repair workshops of museum objects, or the Museum's warehouses, as a way of accessing the objects in a different context to that of the exhibition discourse. On the other hand, it seeks to enhance and bring to the forefront the educational facet of the Museum, through large workshop spaces, a library for children and another for adults, an auditorium for talks, cycles and screenings, a maritime meeting room, so that sea enthusiasts have a place to meet and discuss, and a space dedicated to documentation and graphic and audiovisual generation, and research about the sea, its heritage and its biodiversity.
And finally, the most public part, the cafeteria-restaurant, located on the lookout terrace, as a place of rest and decompression, open to all.
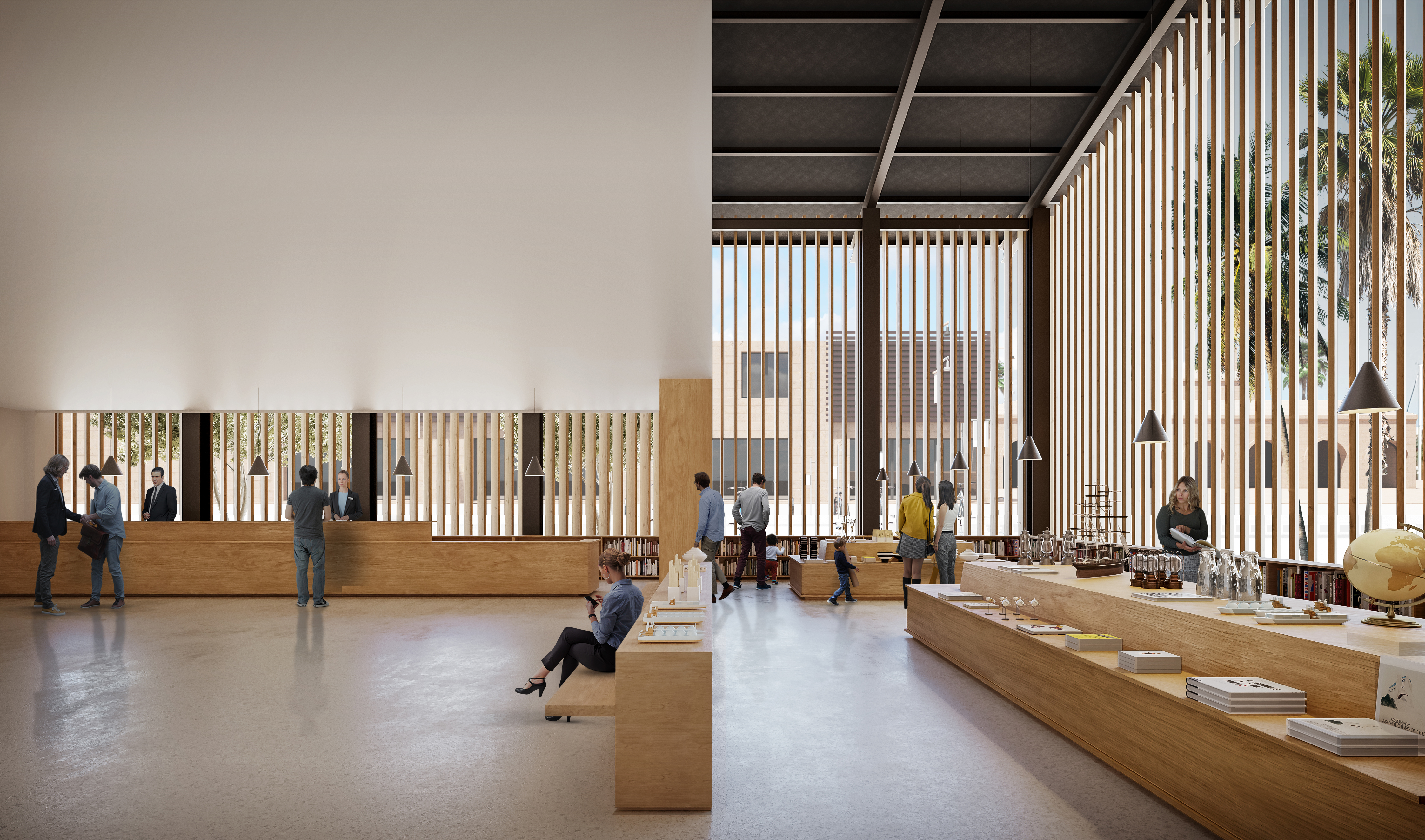
Info, tickets, and shop of the Museum (Playtime)
Access to the Museum is through the first building, which contains, on the first floor, the reception and information area, ticket sales, and the store, as well as the visitor restrooms and checkroom.
The store is a double-height space, which due to the transparency of its facade, serves as a lure for passers-by who stroll through the area. In addition, its strategic position makes it easy to go in and out of the museum and buy a souvenir or book from the exhibitions. It will also function as a meeting point both at the entrance and exit of the Museum. From this space there will be direct access to the Museum's courtyard. A typhlological model will be placed at this point to orient visually impaired visitors.
On the second floor are the administration offices of the Museum, a large space with zenithal and lateral light with work and meeting areas, and with direct access from the street Contramuelle Mollet.
The auditorium is located between the upper level of the educational program and the viewing plaza of the public program. With a capacity for 182 people, it is the ideal space for projection cycles, conferences, training courses, small concerts or meetings such as the Sea Studies Conference. Its position, accessible both from inside the museum and from Contramuelle Mollet street, as well as its proximity to the cafeteria-restaurant and the educational program, makes it an ideal auditorium for organizing these types of events without interrupting the normal operation of the Museum, whether organized internally in the Museum or rented by an external agent.
The Museum incorporates a workshop of Mestres d'aixa, who will restore the boats in the collection in situ. These restoration processes will be visible -by opening windows both to the street and to the interior of the courtyard- and accessible to visitors -by means of a half-height mezzanine that allows groups of visitors to observe the work closely without the risk of disturbing the workers and in compliance with safety regulations-.
In the same way, the museum object repair workshop will be visually open to visitors through a large window, making visible from the museum's courtyard the work that is usually hidden in a traditional museum.
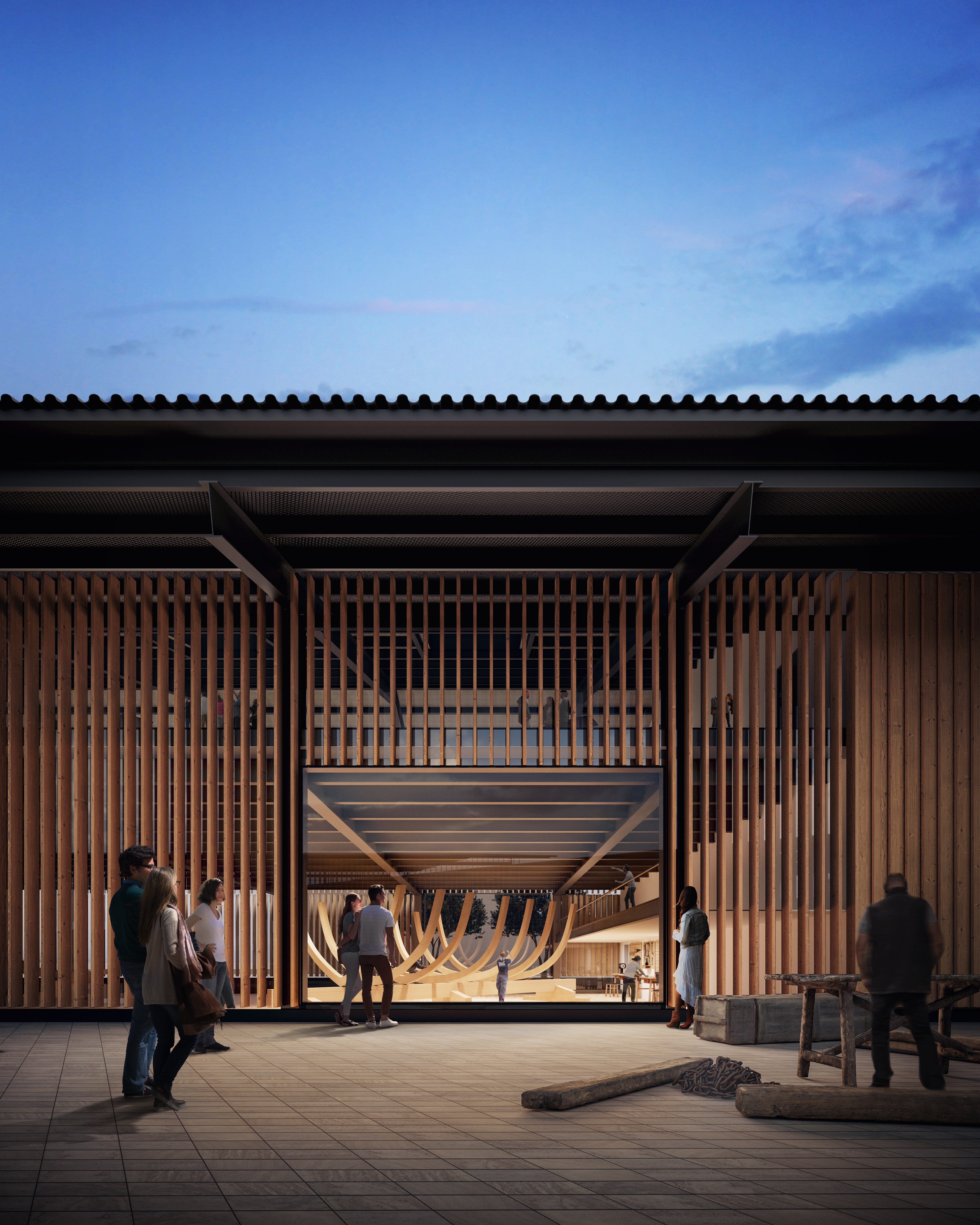
Boat building school is open both to the street and the patio (Playtime)
On the second floor of building 5 is the Maritime Library, a 300m2 space that will have a large perimeter bookstore, study areas, more informal reading areas, a special book storage area, and an information and control point.
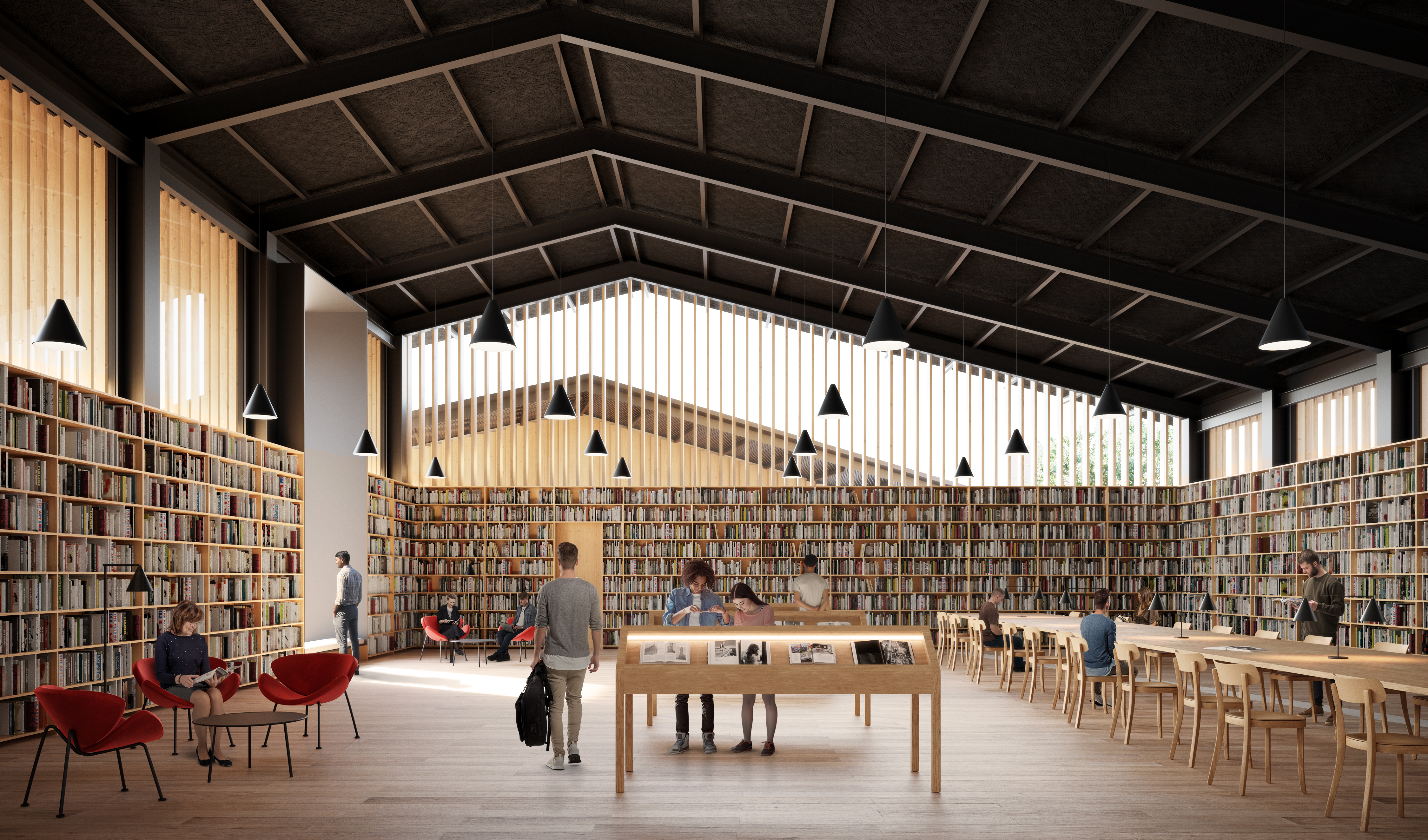
Maritime Library (Playtime)
The educational space is one of the most important programs of the Museum, and has a large multifunctional space for workshops, which can be subdivided into smaller spaces for groups. It is illuminated from above by skylights and laterally by the façade. It also has a nucleus of bathrooms, a small dining room for school groups and the maritime meeting and exchange point, a room where sea and boat enthusiasts can meet to investigate and discuss.

The multipurpouse educational space
Outside of the Museum itself, the building used for the fish market and the Fishermen's Guild of Palma will be part of the complex, and synergies can be established to complement both uses. Making the city's fishing activity visible, tasting and learning about traditional dishes and recipes, learning how local fishermen work or understanding how the fish market works: all of this will serve to complete the Museum's cross-cutting narrative.
On the other hand, as part of the proposal, the fishing pier will be opened to the public, both for its tourist projection, as well as for the benefit of citizens and fishermen.

Old photos of the fishermen arcade with its original height, and a view from inside
The Cofradía de Pescadores de Palma will have a fishermen's canteen at the southern end of the building, managed by the fishermen themselves, where fresh fish will be offered. It will be a place where visitors can taste and learn about the gastronomic culture of the island, with the context of the bay of Palma and the proximity of the floating exhibition of the Museum.

1. Tasting area in the Fish Market
2. Fishermen cantine