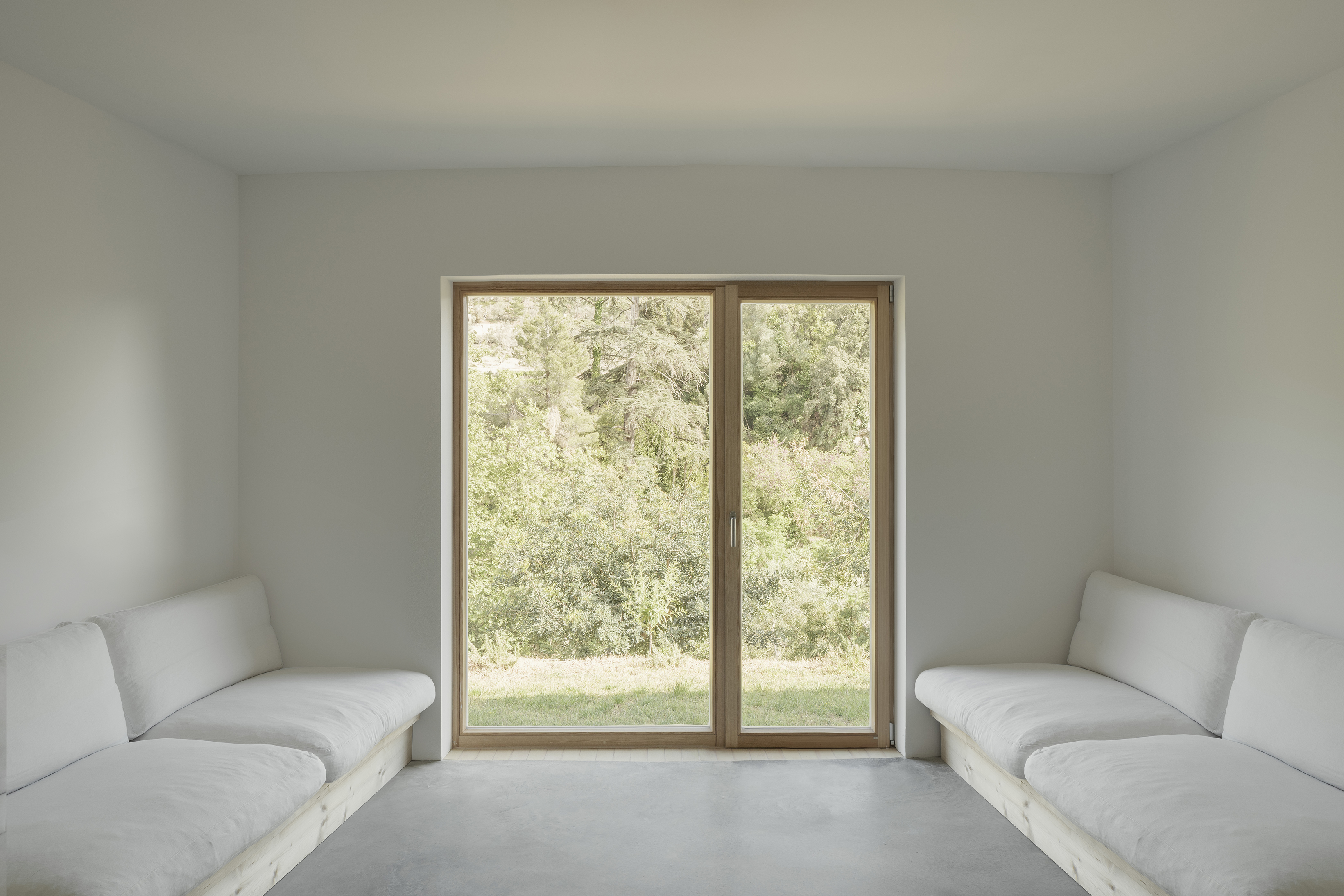Sustainable house in Valldemossa
Location: Valldemossa, Mallorca
Year: 2022
Architects: isla (Marta Colón de Carvajal, Juan Palencia)
Team: Cristina Gutiérrez, Leticia Olalquiaga, Olga Karlander, Joan Pau Bujosa
Building surveyor: José Manuel Busquets (Plus Aúrea)
Carpentry: Fustería Migjorn
Timber structure: Arquima
Builder: Coansa Balear
Photos: Luis Díaz Díaz
Status: Completed
The project tames the slope of the valley through a series of terraces, in which the house and pool are inserted, the bedrooms, that fan out into the terrain, and the living room and kitchen resting on top, like two apero houses oriented to the landscape. The house, traditionally finished in stone, lime and terra cotta, hides a prefabricated light timber frame structure and a system that allows passive climatisation and ventilation of the spaces.

Access from the street

West facade

Facade detail

Window detail

Entrance platform

The house is inserted in a dry stone wall system

Entrance open...

... and close

Big openings are orientated to the views of the surrounding valley

Transition to kitchen and dining

Dining table with access to the terrace

Thick walls acommodate storage of all kinds

Lower floor curved corridor

Full size pivot door

Bedroom views

Downstairs living room

The walls contain the terrain

Integrated stairs

A tribute to David H.

Zinc gargoyle

Pool looking at the Posessió de Sa Coma

The pool

Lower floor

Top floor

Long section of the terrace system