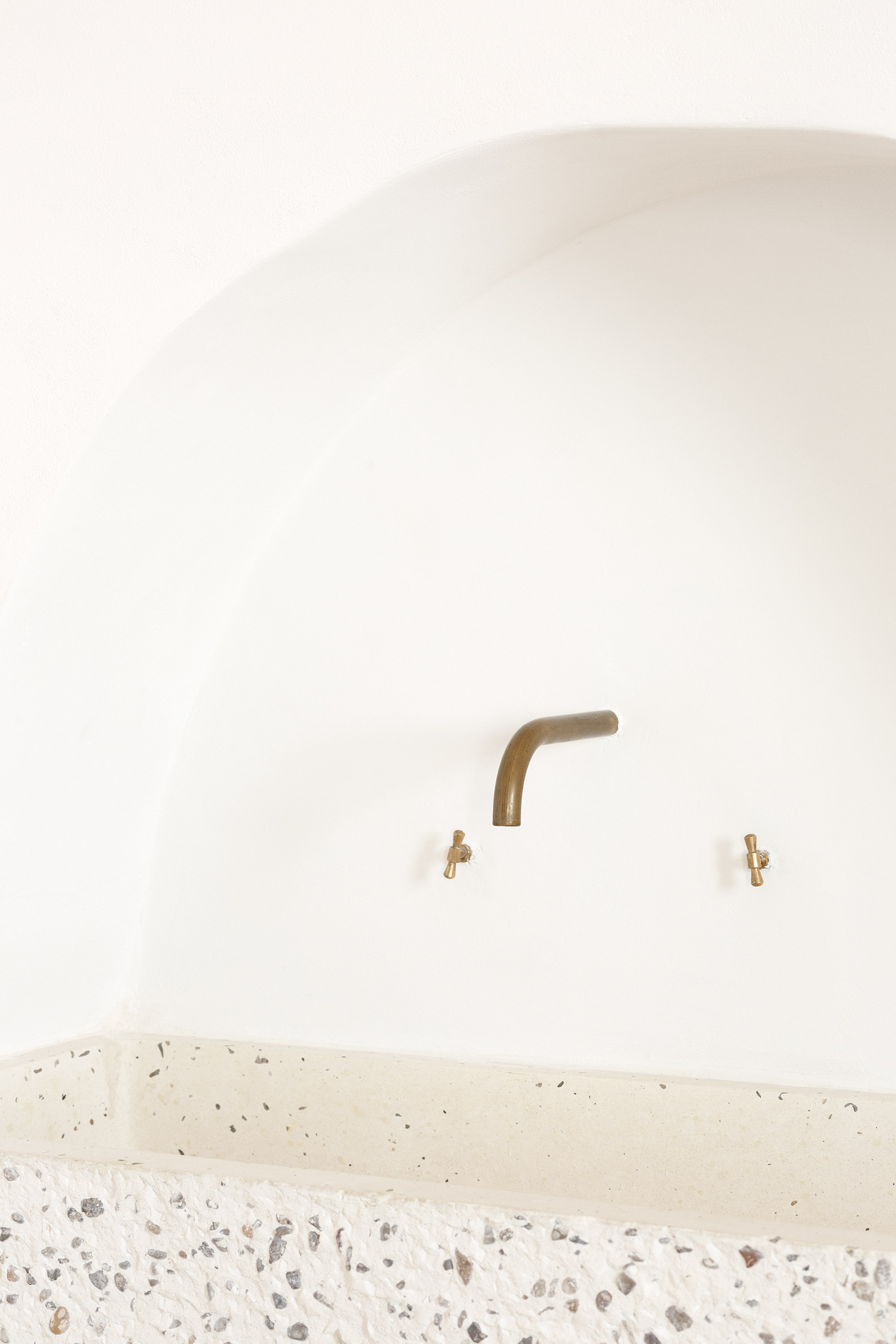Renovation of a XVII century townhouse
Location: Banyalbufar, Mallorca
Year: 2017
Architects: isla (Marta Colón de Carvajal, Juan Palencia)
Teules pintades: Luis Úrculo
Photos: Luis Díaz Díaz
Status: Completed


Es Penyal neighborhood in the upper part of Banyalbufar
Isla has completed the renovation of an old Mallorcan townhouse in Banyalbufar – a coastal village nestled within the mountain range of the Serra de Tramuntana – that involved restoring the main structure, roof and facade, as well as rearranging the interiors. The main strategy consisted on removing all non-original elements added over the years in order to enhance the character of the house, from floors to furniture. Once cleaned, new contemporary elements were introduced.

The kitchen

Looking towards the sea

The living room
 GF Plan
GF Plan
’Diagonal’ table, custom made for the space

View towards the stairs

The ‘festejador’ traditional window

Upper floor enfilade

Bedroom with new cross ventilation window and old furniture

Traditional symbols and drawings included geometrical patterns, nature and animals or portratis of people from the family.
Following the
Mallorcan medieval tradition of painting the underside of the roof
tile canopy – “teules pintades” – artist Luis Urculo was
invited to reinterpret this popular pictorial expression. The
rust-color symbols are meant to bring good luck and keep away bad
spirits from the inhabitants of the house.

Teules pintades by Luis Úrculo
